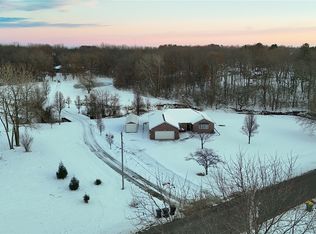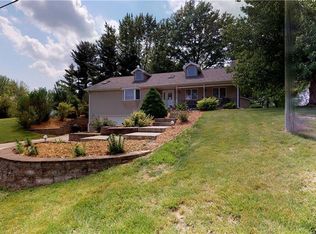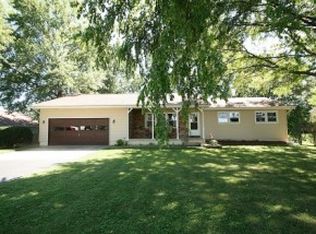Sold for $185,000
$185,000
3055 S Long Creek Rd, Decatur, IL 62521
3beds
2,332sqft
Single Family Residence
Built in 1976
1.35 Acres Lot
$197,700 Zestimate®
$79/sqft
$2,238 Estimated rent
Home value
$197,700
$166,000 - $235,000
$2,238/mo
Zestimate® history
Loading...
Owner options
Explore your selling options
What's special
Owner of nearly 50 years is ready to downsize. Located on 1.35 rolling acres with a creek running thru in the Mt. Zion School Dist. Attached garage plus a 24x32 detached garage/workshop. Replacement windows. Roof 2022. Water heater 2024. Septic 2017. Kitchen open to dining room. Huge room addition off kitchen with corner fireplace is a great space for family gatherings. 3 spacious lower level bedrooms plus a spacious utility room. This home has been Pre-Inspected!
Zillow last checked: 8 hours ago
Listing updated: March 14, 2025 at 10:16am
Listed by:
Kevin Fritzsche 217-875-0555,
Brinkoetter REALTORS®
Bought with:
Cheryl Friend, 471002049
Glenda Williamson Realty
Source: CIBR,MLS#: 6249369 Originating MLS: Central Illinois Board Of REALTORS
Originating MLS: Central Illinois Board Of REALTORS
Facts & features
Interior
Bedrooms & bathrooms
- Bedrooms: 3
- Bathrooms: 2
- Full bathrooms: 2
Bedroom
- Description: Flooring: Carpet
- Level: Lower
- Width: 13
Bedroom
- Description: Flooring: Carpet
- Level: Lower
Bedroom
- Description: Flooring: Carpet
- Level: Lower
Den
- Description: Flooring: Carpet
- Level: Upper
Dining room
- Description: Flooring: Carpet
- Level: Upper
Family room
- Description: Flooring: Carpet
- Level: Upper
Other
- Features: Tub Shower
- Level: Upper
Other
- Features: Tub Shower
- Level: Lower
Kitchen
- Description: Flooring: Vinyl
- Level: Upper
Living room
- Description: Flooring: Carpet
- Level: Upper
Utility room
- Description: Flooring: Vinyl
- Level: Lower
Heating
- Forced Air, Propane
Cooling
- Central Air
Appliances
- Included: Dishwasher, Microwave, Oven, Propane Water Heater, Range, Refrigerator
- Laundry: Main Level
Features
- Fireplace, Main Level Primary
- Windows: Replacement Windows
- Basement: Finished,Walk-Out Access,Full
- Number of fireplaces: 1
- Fireplace features: Wood Burning
Interior area
- Total structure area: 2,332
- Total interior livable area: 2,332 sqft
- Finished area above ground: 1,436
- Finished area below ground: 896
Property
Parking
- Total spaces: 5
- Parking features: Attached, Detached, Garage
- Attached garage spaces: 5
Features
- Levels: Two
- Stories: 2
- Patio & porch: Front Porch, Deck
- Exterior features: Deck, Workshop
Lot
- Size: 1.35 Acres
- Dimensions: 1.35 acres
Details
- Parcel number: 091334203016
- Zoning: RES
- Special conditions: None
Construction
Type & style
- Home type: SingleFamily
- Architectural style: Other
- Property subtype: Single Family Residence
Materials
- Vinyl Siding
- Foundation: Basement
- Roof: Shingle
Condition
- Year built: 1976
Utilities & green energy
- Sewer: Septic Tank
- Water: Public
Community & neighborhood
Location
- Region: Decatur
- Subdivision: Sycamore Valley Sub
Other
Other facts
- Road surface type: Asphalt
Price history
| Date | Event | Price |
|---|---|---|
| 3/14/2025 | Sold | $185,000$79/sqft |
Source: | ||
| 2/10/2025 | Pending sale | $185,000$79/sqft |
Source: | ||
| 1/30/2025 | Contingent | $185,000$79/sqft |
Source: | ||
| 1/27/2025 | Listed for sale | $185,000$79/sqft |
Source: | ||
Public tax history
| Year | Property taxes | Tax assessment |
|---|---|---|
| 2024 | $2,668 +4.6% | $53,434 +7.6% |
| 2023 | $2,550 +7.9% | $49,651 +6.4% |
| 2022 | $2,363 +4.3% | $46,683 +5.5% |
Find assessor info on the county website
Neighborhood: 62521
Nearby schools
GreatSchools rating
- 8/10Mt Zion Elementary SchoolGrades: 2-3Distance: 2.7 mi
- 4/10Mt Zion Jr High SchoolGrades: 7-8Distance: 3 mi
- 9/10Mt Zion High SchoolGrades: 9-12Distance: 3 mi
Schools provided by the listing agent
- Elementary: Mt. Zion
- Middle: Mt. Zion
- High: Mt. Zion
- District: Mt Zion Dist 3
Source: CIBR. This data may not be complete. We recommend contacting the local school district to confirm school assignments for this home.
Get pre-qualified for a loan
At Zillow Home Loans, we can pre-qualify you in as little as 5 minutes with no impact to your credit score.An equal housing lender. NMLS #10287.


