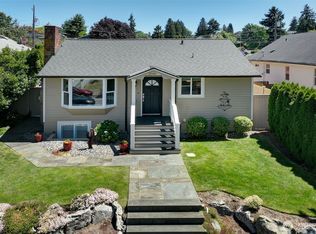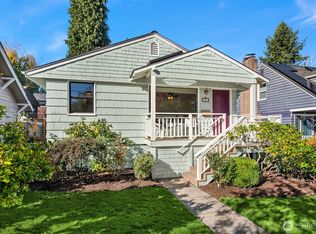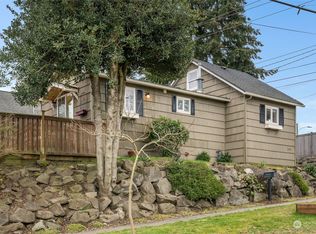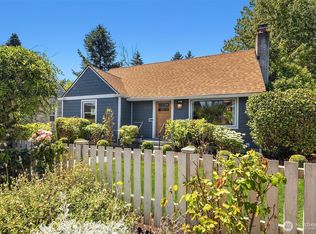Sold
Listed by:
Kari L. Scott,
John L Scott RE West Seattle
Bought with: ZNonMember-Office-MLS
$900,000
3056 48th Avenue SW, Seattle, WA 98116
3beds
1,510sqft
Single Family Residence
Built in 1952
6,250.86 Square Feet Lot
$963,000 Zestimate®
$596/sqft
$4,345 Estimated rent
Home value
$963,000
$915,000 - $1.01M
$4,345/mo
Zestimate® history
Loading...
Owner options
Explore your selling options
What's special
Delightful 1 level home sited on a beautifully landscaped 6,250 sq ft corner lot, fully fenced with alley access to the attached garage. Just moments away from the vibrant offerings of the Admiral district you’ll find delightful dining options, entertainment venues, & unique shopping experiences at your fingertips. Generous front porch-perfect for morning coffee, entertaining or just relaxing. Step inside to an abundance of natural light with lots of windows to bring in the natural light. Featuring wood floors, 3 bdrms, 2 updated full baths, dining & family room. Updated kitchen with a great floor plan for entertaining. Private patio off family room extends the entertaining area & an attached garage with extra storage room. Move in ready!
Zillow last checked: 8 hours ago
Listing updated: November 24, 2025 at 04:02am
Listed by:
Kari L. Scott,
John L Scott RE West Seattle
Bought with:
Non Member ZDefault
ZNonMember-Office-MLS
Source: NWMLS,MLS#: 2417695
Facts & features
Interior
Bedrooms & bathrooms
- Bedrooms: 3
- Bathrooms: 2
- Full bathrooms: 2
- Main level bathrooms: 2
- Main level bedrooms: 3
Primary bedroom
- Level: Main
Bedroom
- Level: Main
Bedroom
- Level: Main
Bathroom full
- Level: Main
Bathroom full
- Level: Main
Dining room
- Level: Main
Entry hall
- Level: Main
Family room
- Level: Main
Kitchen without eating space
- Level: Main
Living room
- Level: Main
Utility room
- Level: Main
Heating
- Baseboard, Electric
Cooling
- None
Appliances
- Included: Dishwasher(s), Dryer(s), Microwave(s), Refrigerator(s), Stove(s)/Range(s), Washer(s)
Features
- Dining Room
- Flooring: Ceramic Tile, Engineered Hardwood, Carpet
- Windows: Double Pane/Storm Window
- Basement: None
- Has fireplace: No
Interior area
- Total structure area: 1,510
- Total interior livable area: 1,510 sqft
Property
Parking
- Total spaces: 1
- Parking features: Attached Garage
- Attached garage spaces: 1
Features
- Levels: One
- Stories: 1
- Entry location: Main
- Patio & porch: Double Pane/Storm Window, Dining Room
Lot
- Size: 6,250 sqft
- Features: Corner Lot, Curbs, Paved, Sidewalk, Deck, Fenced-Fully, Patio
- Topography: Level
- Residential vegetation: Garden Space
Details
- Parcel number: 2813100005
- Special conditions: Standard
Construction
Type & style
- Home type: SingleFamily
- Property subtype: Single Family Residence
Materials
- Wood Products
- Foundation: Poured Concrete
- Roof: Composition
Condition
- Year built: 1952
Utilities & green energy
- Electric: Company: City of Seattle
- Sewer: Sewer Connected, Company: City of Seattle
- Water: Public, Company: City of Seattle
Community & neighborhood
Location
- Region: Seattle
- Subdivision: Admiral
Other
Other facts
- Listing terms: Cash Out,Conventional
- Cumulative days on market: 8 days
Price history
| Date | Event | Price |
|---|---|---|
| 10/24/2025 | Sold | $900,000-3.2%$596/sqft |
Source: | ||
| 8/14/2025 | Pending sale | $930,000$616/sqft |
Source: | ||
| 8/7/2025 | Listed for sale | $930,000$616/sqft |
Source: | ||
Public tax history
| Year | Property taxes | Tax assessment |
|---|---|---|
| 2024 | $4,336 -47.4% | $912,000 +10% |
| 2023 | $8,236 +6.9% | $829,000 -4.1% |
| 2022 | $7,703 +415.4% | $864,000 +116% |
Find assessor info on the county website
Neighborhood: Admiral
Nearby schools
GreatSchools rating
- 8/10Lafayette Elementary SchoolGrades: PK-5Distance: 0.4 mi
- 9/10Madison Middle SchoolGrades: 6-8Distance: 0.2 mi
- 7/10West Seattle High SchoolGrades: 9-12Distance: 0.4 mi
Schools provided by the listing agent
- Elementary: Lafayette
- Middle: Madison Mid
- High: West Seattle High
Source: NWMLS. This data may not be complete. We recommend contacting the local school district to confirm school assignments for this home.

Get pre-qualified for a loan
At Zillow Home Loans, we can pre-qualify you in as little as 5 minutes with no impact to your credit score.An equal housing lender. NMLS #10287.
Sell for more on Zillow
Get a free Zillow Showcase℠ listing and you could sell for .
$963,000
2% more+ $19,260
With Zillow Showcase(estimated)
$982,260


