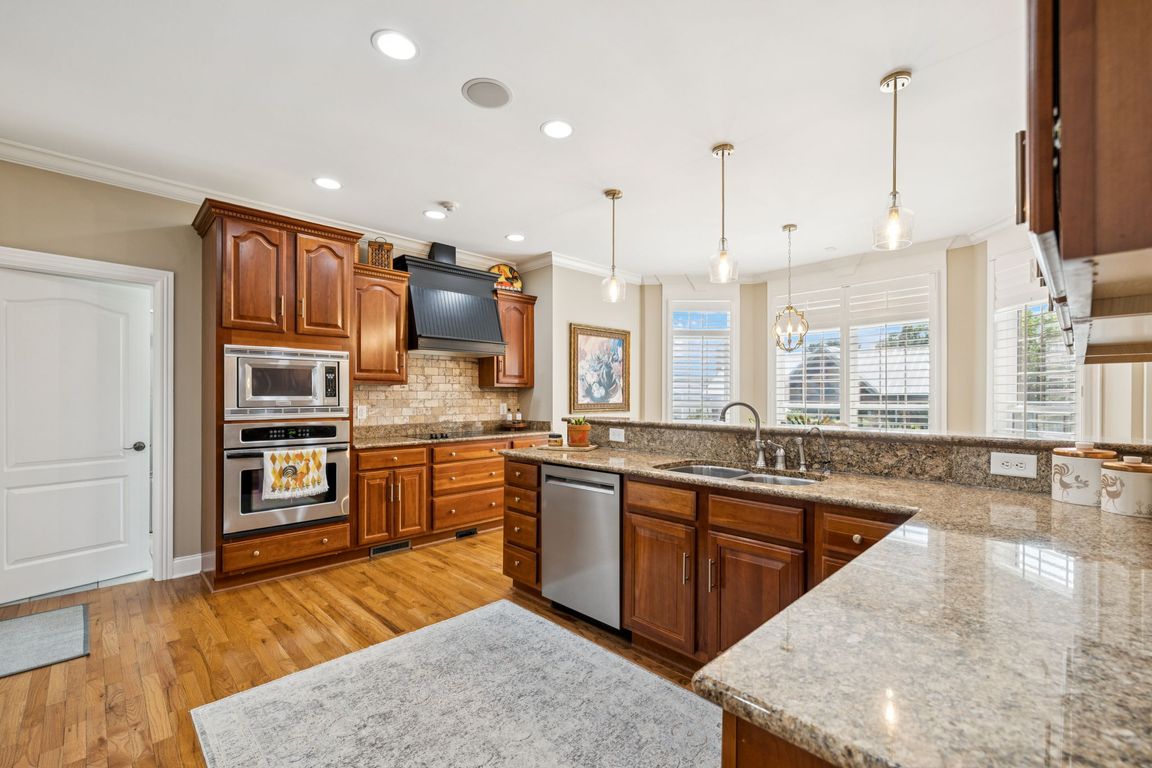
ActivePrice cut: $100K (9/26)
$1,199,900
3beds
3,593sqft
3056 SE Tater Peeler Rd, Lebanon, TN 37090
3beds
3,593sqft
Single family residence, residential
Built in 2005
5.01 Acres
2 Garage spaces
$334 price/sqft
What's special
Wood burning fireplacePartially fenced for livestockIn ground poolLarge formal dining roomLarge tile showerOffice downstairsCountryside views
This one checks the boxes! 3 bedrooms with primary bedroom suite downstairs. Primary bath has a large tile shower, separate garden tub and double sink vanity. Primary bedroom also has a large walk-in closet. Office downstairs off the entry foyer, large formal dining room off the entry foyer, ...
- 108 days |
- 2,476 |
- 60 |
Source: RealTracs MLS as distributed by MLS GRID,MLS#: 2924730
Travel times
Outdoor Features
More Outdoor Features
Backyard Paradise
Foyer
Office
Dining Room
Butler’s Pantry
Living Room
Kitchen
Breakfast Nook/Bar
Half Bath Downstairs
Primary Bedroom Downstairs
Primary Bathroom
Primary Closet
Laundry Room Downstairs
Rec Room Over Garage (Half Bath)
Rec Room Half Bath
Bedroom 2 (Full Bath)
Bathroom 2
Bedroom 3 (Full Bath)
Bathroom 3
Garage
Screened Patio
Extras: Attic, Shop, Drone Plat
Zillow last checked: 7 hours ago
Listing updated: September 26, 2025 at 07:12am
Listing Provided by:
Casey Baird 615-477-3484,
Benchmark Realty, LLC 615-809-2323,
Raine Baird 615-556-8171,
Benchmark Realty, LLC
Source: RealTracs MLS as distributed by MLS GRID,MLS#: 2924730
Facts & features
Interior
Bedrooms & bathrooms
- Bedrooms: 3
- Bathrooms: 5
- Full bathrooms: 3
- 1/2 bathrooms: 2
- Main level bedrooms: 1
Recreation room
- Features: Other
- Level: Other
Heating
- Central
Cooling
- Central Air
Appliances
- Included: Built-In Electric Oven, Built-In Electric Range, Dishwasher, Microwave, Refrigerator
- Laundry: Electric Dryer Hookup, Washer Hookup
Features
- Bookcases, Built-in Features, Ceiling Fan(s), Entrance Foyer, Extra Closets, High Ceilings, Pantry, Walk-In Closet(s), Wet Bar, High Speed Internet
- Flooring: Carpet, Wood, Tile
- Basement: None,Crawl Space
- Number of fireplaces: 2
- Fireplace features: Gas
Interior area
- Total structure area: 3,593
- Total interior livable area: 3,593 sqft
- Finished area above ground: 3,593
Video & virtual tour
Property
Parking
- Total spaces: 13
- Parking features: Garage Door Opener, Garage Faces Side, Detached, Concrete, Driveway
- Garage spaces: 2
- Carport spaces: 1
- Covered spaces: 3
- Uncovered spaces: 10
Features
- Levels: Two
- Stories: 2
- Patio & porch: Patio, Covered, Porch, Screened
Lot
- Size: 5.01 Acres
Details
- Additional structures: Barn(s), Storage
- Parcel number: 092 04106 000
- Special conditions: Standard
Construction
Type & style
- Home type: SingleFamily
- Architectural style: Colonial
- Property subtype: Single Family Residence, Residential
Materials
- Brick
- Roof: Shingle
Condition
- New construction: No
- Year built: 2005
Utilities & green energy
- Sewer: Septic Tank
- Water: Private
- Utilities for property: Water Available
Community & HOA
Community
- Security: Smoke Detector(s), Smart Camera(s)/Recording
- Subdivision: None
HOA
- Has HOA: No
Location
- Region: Lebanon
Financial & listing details
- Price per square foot: $334/sqft
- Tax assessed value: $532,500
- Annual tax amount: $2,541
- Date on market: 7/8/2025