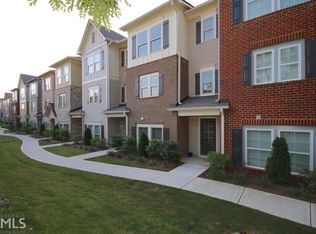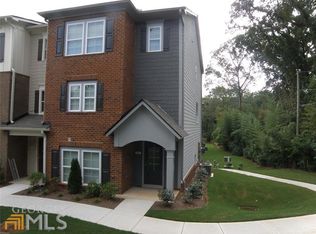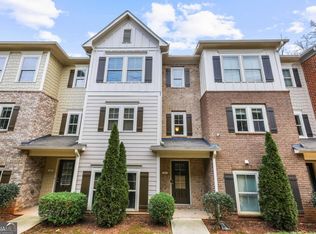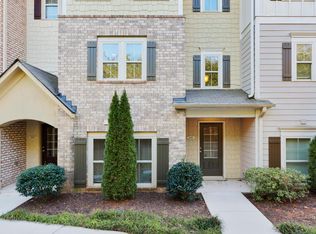Closed
$430,000
3056 Turman Cir, Decatur, GA 30033
3beds
2,165sqft
Townhouse
Built in 2015
1,306.8 Square Feet Lot
$421,400 Zestimate®
$199/sqft
$2,713 Estimated rent
Home value
$421,400
$392,000 - $455,000
$2,713/mo
Zestimate® history
Loading...
Owner options
Explore your selling options
What's special
Beautiful townhome located in a gated community with a nice pool for those hot GA days! This open concept floorplan can be perfect for roommates. Upon entering you 2-story foyer, head downstairs to a secondary bedroom with it's on full bathroom or go upstairs to the main level. The main level features family room with fireplace and French doors opening up to your oversized deck. Open concept gives view of your gorgeous kitchen and dining area. Kitchen features stainless appliances, granite counters and island with breakfast bar. Walk upstairs following your 3-story hardwood floors to your large master bedroom featuring trey ceiling and oversized walk-in closet with shelving. You'll also love the master bath with soaking tub, separate tiled shower and separate his/hers sinks! Your other secondary bedroom is on this level also with it's own private bath. Large laundry room rounds out this level. This townhome has a 2-car garage. Community features, sought-after schools, quick convenient access to I-285, shopping, downtown Decatur, restaurants, shopping and more. Only 1-mile from the proposed $843 million mixed-use development at North Dekalb Mall. Come see it now and make your offer before someone else does!
Zillow last checked: 8 hours ago
Listing updated: July 05, 2024 at 09:04am
Listed by:
Christopher Trice 770-789-5457,
Coldwell Banker Realty
Bought with:
Nadine Lutz, 314077
Compass
Source: GAMLS,MLS#: 10303447
Facts & features
Interior
Bedrooms & bathrooms
- Bedrooms: 3
- Bathrooms: 4
- Full bathrooms: 3
- 1/2 bathrooms: 1
Dining room
- Features: Seats 12+
Kitchen
- Features: Breakfast Area, Kitchen Island, Pantry
Heating
- Central, Electric, Forced Air, Zoned
Cooling
- Ceiling Fan(s), Central Air, Zoned
Appliances
- Included: Dishwasher, Disposal, Double Oven, Electric Water Heater, Microwave
- Laundry: Other
Features
- High Ceilings, Roommate Plan, Tray Ceiling(s), Walk-In Closet(s)
- Flooring: Hardwood, Tile
- Basement: None
- Attic: Pull Down Stairs
- Number of fireplaces: 1
- Fireplace features: Factory Built, Family Room
- Common walls with other units/homes: 2+ Common Walls
Interior area
- Total structure area: 2,165
- Total interior livable area: 2,165 sqft
- Finished area above ground: 2,165
- Finished area below ground: 0
Property
Parking
- Total spaces: 2
- Parking features: Attached, Garage, Garage Door Opener, Side/Rear Entrance
- Has attached garage: Yes
Features
- Levels: Three Or More
- Stories: 3
- Patio & porch: Deck
- Exterior features: Balcony
- Body of water: None
Lot
- Size: 1,306 sqft
- Features: Cul-De-Sac, Level, Sloped
Details
- Parcel number: 18 116 04 076
- Special conditions: No Disclosure
Construction
Type & style
- Home type: Townhouse
- Architectural style: Brick Front
- Property subtype: Townhouse
- Attached to another structure: Yes
Materials
- Concrete
- Roof: Composition
Condition
- Resale
- New construction: No
- Year built: 2015
Utilities & green energy
- Sewer: Public Sewer
- Water: Public
- Utilities for property: Cable Available, Electricity Available, High Speed Internet, Natural Gas Available, Phone Available, Sewer Available, Underground Utilities, Water Available
Community & neighborhood
Security
- Security features: Carbon Monoxide Detector(s), Smoke Detector(s)
Community
- Community features: Gated, Pool, Sidewalks, Street Lights, Walk To Schools, Near Shopping
Location
- Region: Decatur
- Subdivision: Kingston Point Manor
HOA & financial
HOA
- Has HOA: Yes
- HOA fee: $250 annually
- Services included: Insurance, Maintenance Grounds, Pest Control, Reserve Fund, Swimming, Tennis
Other
Other facts
- Listing agreement: Exclusive Right To Sell
- Listing terms: Cash,Conventional,FHA,VA Loan
Price history
| Date | Event | Price |
|---|---|---|
| 6/28/2024 | Sold | $430,000$199/sqft |
Source: | ||
| 6/7/2024 | Pending sale | $430,000$199/sqft |
Source: | ||
| 5/21/2024 | Listed for sale | $430,000$199/sqft |
Source: | ||
| 4/12/2023 | Listing removed | -- |
Source: Zillow Rentals Report a problem | ||
| 4/11/2023 | Listed for rent | $2,585$1/sqft |
Source: Zillow Rentals Report a problem | ||
Public tax history
| Year | Property taxes | Tax assessment |
|---|---|---|
| 2025 | $5,344 -30.6% | $169,079 0% |
| 2024 | $7,702 +7.4% | $169,080 +7.2% |
| 2023 | $7,172 +62.7% | $157,720 +8.6% |
Find assessor info on the county website
Neighborhood: 30033
Nearby schools
GreatSchools rating
- 6/10Laurel Ridge Elementary SchoolGrades: PK-5Distance: 0.6 mi
- 5/10Druid Hills Middle SchoolGrades: 6-8Distance: 0.4 mi
- 6/10Druid Hills High SchoolGrades: 9-12Distance: 3.3 mi
Schools provided by the listing agent
- Elementary: Laurel Ridge
- Middle: Druid Hills
- High: Druid Hills
Source: GAMLS. This data may not be complete. We recommend contacting the local school district to confirm school assignments for this home.
Get a cash offer in 3 minutes
Find out how much your home could sell for in as little as 3 minutes with a no-obligation cash offer.
Estimated market value$421,400
Get a cash offer in 3 minutes
Find out how much your home could sell for in as little as 3 minutes with a no-obligation cash offer.
Estimated market value
$421,400



