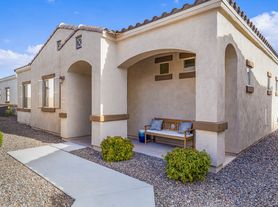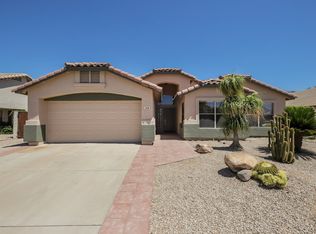3056 W Bent Tree Dr, Phoenix, AZ 85083
Welcome to this stunning 2023-built home in North Phoenix! Located just 10 minutes from TSMC and only 5 minutes from Happy Valley Towne Center, with Costco just 8 minutes away, this home offers convenience and comfort in a prime location. It is also situated near top-rated schools, making it an excellent choice for families.
This spacious single-level home features 4 bedrooms and 2 bathrooms, offering ample room for comfortable living. The modern kitchen is a chef's dream, featuring a gas stove, a large kitchen island, and a stylish backsplash. The open-concept layout seamlessly connects the kitchen to the living and dining areas, making it perfect for entertaining or relaxing with loved ones.
Upgraded wood-look tile flooring runs throughout the home, providing both elegance and easy maintenance. Don't miss the opportunity to live in this beautifully designed, move-in-ready home in one of North Phoenix's most desirable areas!
Amenities: children's playgrnd, biking/walking path
House for rent
$2,545/mo
3056 W Bent Tree Dr, Phoenix, AZ 85083
4beds
1,710sqft
Price may not include required fees and charges.
Single family residence
Available now
Cats OK
Central air
In unit laundry
Attached garage parking
Forced air
What's special
Open-concept layoutSpacious single-level homeGas stoveStylish backsplashLarge kitchen islandModern kitchenUpgraded wood-look tile flooring
- 21 days |
- -- |
- -- |
Travel times
Renting now? Get $1,000 closer to owning
Unlock a $400 renter bonus, plus up to a $600 savings match when you open a Foyer+ account.
Offers by Foyer; terms for both apply. Details on landing page.
Facts & features
Interior
Bedrooms & bathrooms
- Bedrooms: 4
- Bathrooms: 2
- Full bathrooms: 2
Heating
- Forced Air
Cooling
- Central Air
Appliances
- Included: Dishwasher, Dryer, Range Oven, Washer
- Laundry: In Unit
Features
- Flooring: Carpet, Hardwood
Interior area
- Total interior livable area: 1,710 sqft
Property
Parking
- Parking features: Attached
- Has attached garage: Yes
- Details: Contact manager
Features
- Patio & porch: Patio
- Exterior features: Heating system: ForcedAir
- Fencing: Fenced Yard
Details
- Parcel number: 20501036
Construction
Type & style
- Home type: SingleFamily
- Property subtype: Single Family Residence
Community & HOA
Location
- Region: Phoenix
Financial & listing details
- Lease term: 1 Year
Price history
| Date | Event | Price |
|---|---|---|
| 10/6/2025 | Price change | $2,545-3.8%$1/sqft |
Source: Zillow Rentals | ||
| 9/17/2025 | Listed for rent | $2,645-5.4%$2/sqft |
Source: Zillow Rentals | ||
| 10/11/2023 | Listing removed | -- |
Source: Zillow Rentals | ||
| 10/3/2023 | Price change | $2,795-1.8%$2/sqft |
Source: Zillow Rentals | ||
| 9/28/2023 | Price change | $2,845+1.6%$2/sqft |
Source: Zillow Rentals | ||

