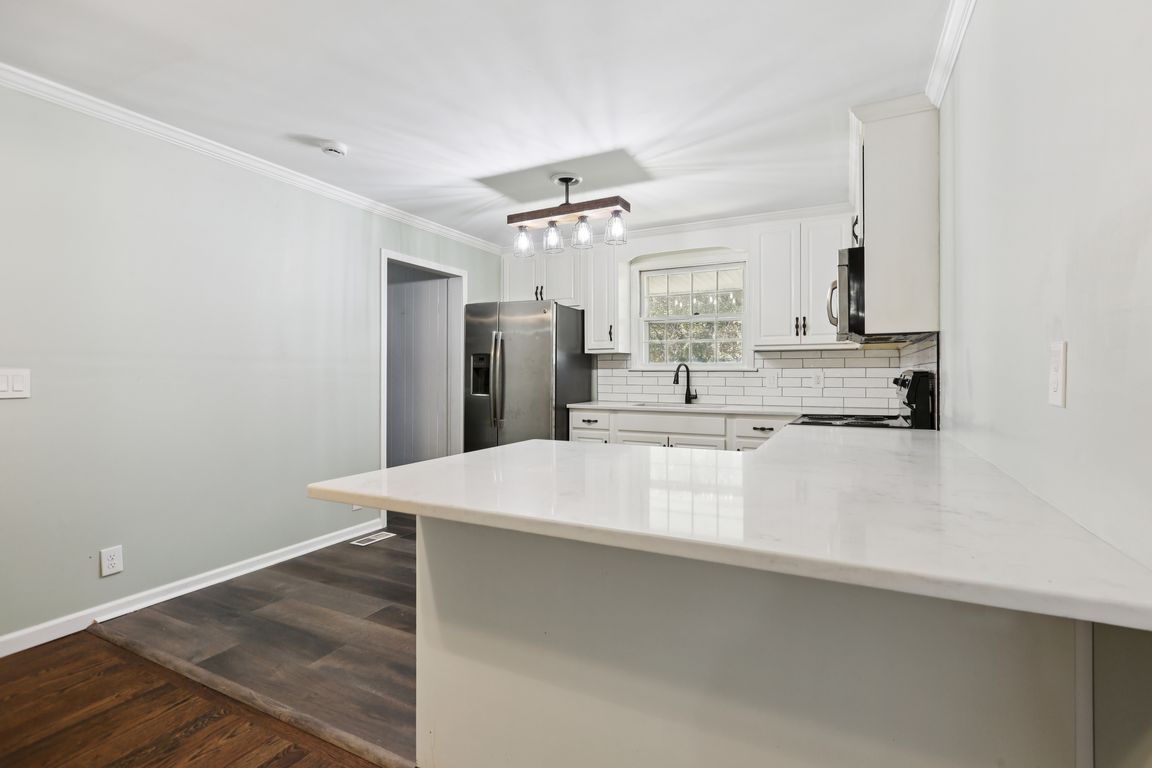
Under contract - showing
$360,000
3beds
1,775sqft
3057 Boulder Park Dr, Nashville, TN 37214
3beds
1,775sqft
Single family residence, residential
Built in 1965
10,018 sqft
Open parking
$203 price/sqft
What's special
Newer hardwood flooringPrivate fenced backyardOpen concept floor planCovered patioGenerous bedroomsSpacious eat-in kitchenLarge closets
Welcome to this beautifully updated one-story home in the Hickory Bend community - a rare Nashville gem offering space, style, and modern upgrades. The open concept floor plan flows into a spacious eat-in kitchen with sleek stainless-steel appliances and a brand new sink and quartz countertops and backsplash - all opening ...
- 32 days
- on Zillow |
- 1,149 |
- 100 |
Likely to sell faster than
Source: RealTracs MLS as distributed by MLS GRID,MLS#: 2945923
Travel times
Kitchen
Living Room
Primary Bedroom
Zillow last checked: 7 hours ago
Listing updated: August 11, 2025 at 12:47pm
Listing Provided by:
Samantha Cunningham 615-509-6723,
Elam Real Estate 615-890-1222
Source: RealTracs MLS as distributed by MLS GRID,MLS#: 2945923
Facts & features
Interior
Bedrooms & bathrooms
- Bedrooms: 3
- Bathrooms: 2
- Full bathrooms: 1
- 1/2 bathrooms: 1
- Main level bedrooms: 3
Bedroom 1
- Features: Half Bath
- Level: Half Bath
- Area: 120 Square Feet
- Dimensions: 10x12
Bedroom 2
- Area: 120 Square Feet
- Dimensions: 10x12
Bedroom 3
- Features: Walk-In Closet(s)
- Level: Walk-In Closet(s)
- Area: 110 Square Feet
- Dimensions: 10x11
Primary bathroom
- Features: Primary Bedroom
- Level: Primary Bedroom
Den
- Area: 253 Square Feet
- Dimensions: 11x23
Dining room
- Area: 132 Square Feet
- Dimensions: 11x12
Kitchen
- Area: 121 Square Feet
- Dimensions: 11x11
Living room
- Area: 192 Square Feet
- Dimensions: 12x16
Other
- Features: Utility Room
- Level: Utility Room
- Area: 40 Square Feet
- Dimensions: 5x8
Other
- Features: Office
- Level: Office
- Area: 48 Square Feet
- Dimensions: 6x8
Heating
- Central, Natural Gas
Cooling
- Central Air, Electric
Appliances
- Included: Electric Oven, Electric Range, Dishwasher, Disposal, Microwave, Stainless Steel Appliance(s)
- Laundry: Electric Dryer Hookup, Washer Hookup
Features
- Ceiling Fan(s), Walk-In Closet(s)
- Flooring: Bamboo, Wood, Tile
- Basement: None,Crawl Space
- Number of fireplaces: 1
- Fireplace features: Den, Wood Burning
Interior area
- Total structure area: 1,775
- Total interior livable area: 1,775 sqft
- Finished area above ground: 1,775
Property
Parking
- Parking features: Concrete, Driveway
- Has uncovered spaces: Yes
Features
- Levels: One
- Stories: 1
- Patio & porch: Patio, Covered, Porch
- Fencing: Privacy
Lot
- Size: 10,018.8 Square Feet
- Dimensions: 72 x 142
- Features: Level
- Topography: Level
Details
- Parcel number: 09614023100
- Special conditions: Standard
Construction
Type & style
- Home type: SingleFamily
- Architectural style: Ranch
- Property subtype: Single Family Residence, Residential
Materials
- Brick, Vinyl Siding
- Roof: Shingle
Condition
- New construction: No
- Year built: 1965
Utilities & green energy
- Sewer: Public Sewer
- Water: Public
- Utilities for property: Electricity Available, Natural Gas Available, Water Available
Community & HOA
Community
- Security: Smoke Detector(s)
- Subdivision: Hickory Bend
HOA
- Has HOA: No
Location
- Region: Nashville
Financial & listing details
- Price per square foot: $203/sqft
- Tax assessed value: $242,600
- Annual tax amount: $1,974
- Date on market: 7/22/2025
- Electric utility on property: Yes