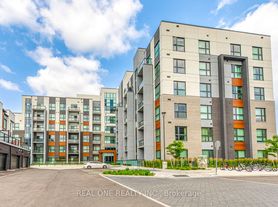Best Oakville Location! The Opportunity to Lease The Main & Second Floors of This Beautifully Spacious Family Home in Oakville's Desirable Glenorchy Community. Main Floor Featuring a Bright Open-Concept Layout With a Formal Living Room & Dining Rooms With Hardwood Floor & Brick Fire Place. Enjoy The Large Eat- in Kitchen Which Includes Stainless Steel Appliances, backsplash, Granite Counters, Pantry & Walkout Leading to the Fully Fenced Yard. Upstairs, You'll Find 4 Generous Bedrooms Including a Primary Suite With a Double Closet and Luxurious 5-Piece Ensuite, Three Other Bedrooms Are Generously Sized Each With Ample Space. Enjoy the proximity to all essential amenities, including Oakville Trafalgar Hospital, Top-Rated Schools, Shopping Centers, Transit Options & Major Highways. Ideal for AAA tenants.
House for rent
C$3,900/mo
3057 Janice Dr, Oakville, ON L6M 0S6
4beds
Price may not include required fees and charges.
Singlefamily
Available now
-- Pets
Central air
In unit laundry
2 Parking spaces parking
Natural gas, forced air
What's special
Dining roomsHardwood floorBrick fireplaceLarge eat-in kitchenStainless steel appliancesGranite countersFully fenced yard
- 1 day |
- -- |
- -- |
Travel times
Renting now? Get $1,000 closer to owning
Unlock a $400 renter bonus, plus up to a $600 savings match when you open a Foyer+ account.
Offers by Foyer; terms for both apply. Details on landing page.
Facts & features
Interior
Bedrooms & bathrooms
- Bedrooms: 4
- Bathrooms: 3
- Full bathrooms: 3
Heating
- Natural Gas, Forced Air
Cooling
- Central Air
Appliances
- Included: Dryer, Washer
- Laundry: In Unit, In-Suite Laundry
Features
- Contact manager
Property
Parking
- Total spaces: 2
- Parking features: Private
- Details: Contact manager
Features
- Stories: 2
- Exterior features: Contact manager
Construction
Type & style
- Home type: SingleFamily
- Property subtype: SingleFamily
Materials
- Roof: Shake Shingle
Community & HOA
Location
- Region: Oakville
Financial & listing details
- Lease term: Contact For Details
Price history
Price history is unavailable.
