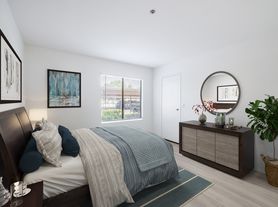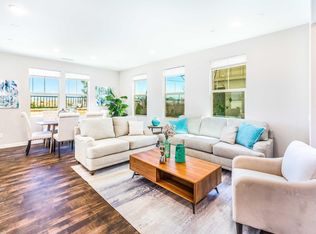This beautiful Ontario home offers 5 bedrooms and 5.5 bathrooms, with each bedroom featuring its own private bath for comfort and privacy. The interior has been freshly painted and showcases over 3,300 sq. ft. of bright, open living space. The spacious kitchen comes with an oversized center island, granite countertops, and plenty of cabinet storage. The large family room with fireplace is perfect for gatherings and relaxation. Additional features include recessed lighting throughout and an EV charger in the garage for modern convenience. Built in 2007 with a functional floor plan, this home is ideal for large families or anyone who values both space and comfort, conveniently located near schools, parks, and shopping. Easy access to Freeways 15 and 60.
Neighborhood Highlights:
Community swimming pool and clubhouse.
Located in the desirable Creekside West Village community
Minutes to Eastvale Gateway, Ontario Mills, Costco, Target, etc.
Close to top-rated schools, including Ranch View Elementary & Colony High
Parks nearby: Creekside Park, Whispering Lakes Golf Course
Easy commute via I-60, I-15.
PLEASE READ
- Rental: $4500 (Includes HOA fee, exterior maintenance)
- Security deposit $4500 (1 month)
- $100 keys deposit
- No smoking allowed
- No pets allowed
- Renter responsible all utilities (water, electricity, gas, trash)
- Renters insurance required
- Requires FICO score 680+
- All applicants are required to provide an official credit report showing full credit history, including any record of eviction.
House for rent
$4,500/mo
3057 S Hampton Way, Ontario, CA 91761
5beds
3,348sqft
Price may not include required fees and charges.
Single family residence
Available now
No pets
Central air
In unit laundry
Attached garage parking
Forced air
What's special
Oversized center islandFunctional floor planPlenty of cabinet storageGranite countertopsSpacious kitchen
- 4 days |
- -- |
- -- |
Travel times
Looking to buy when your lease ends?
Get a special Zillow offer on an account designed to grow your down payment. Save faster with up to a 6% match & an industry leading APY.
Offer exclusive to Foyer+; Terms apply. Details on landing page.
Facts & features
Interior
Bedrooms & bathrooms
- Bedrooms: 5
- Bathrooms: 6
- Full bathrooms: 5
- 1/2 bathrooms: 1
Heating
- Forced Air
Cooling
- Central Air
Appliances
- Included: Dishwasher, Dryer, Microwave, Oven, Washer
- Laundry: In Unit
Features
- Flooring: Hardwood
Interior area
- Total interior livable area: 3,348 sqft
Property
Parking
- Parking features: Attached
- Has attached garage: Yes
- Details: Contact manager
Features
- Exterior features: Electric Vehicle Charging Station, Heating system: Forced Air
Details
- Parcel number: 0218941250000
Construction
Type & style
- Home type: SingleFamily
- Property subtype: Single Family Residence
Community & HOA
Community
- Features: Clubhouse
Location
- Region: Ontario
Financial & listing details
- Lease term: 1 Year
Price history
| Date | Event | Price |
|---|---|---|
| 10/20/2025 | Listed for rent | $4,500$1/sqft |
Source: Zillow Rentals | ||
| 1/31/2008 | Sold | $459,000$137/sqft |
Source: Public Record | ||

