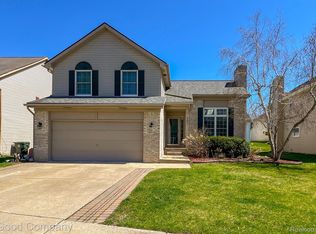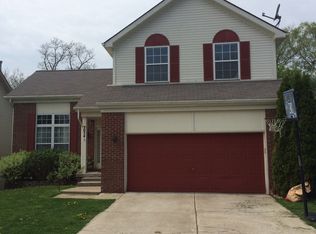Sold for $355,000 on 07/15/24
$355,000
3057 Talon Cir, Lake Orion, MI 48360
3beds
1,778sqft
Single Family Residence
Built in 1996
6,098.4 Square Feet Lot
$373,000 Zestimate®
$200/sqft
$2,688 Estimated rent
Home value
$373,000
$343,000 - $407,000
$2,688/mo
Zestimate® history
Loading...
Owner options
Explore your selling options
What's special
Welcome to Orion Woods, an established subdivision adorned with mature trees and conveniently located near Bald Mountain Park, shops, dining, entertainment and schools! This SOLID home is making its debut, first time on the market! A serene backyard complete with a newer composite deck, a brick paver patio, a fenced-in yard, and additional brick pavers to widen the driveway make the exterior perfect! And wow does that curb appeal look amazing! Recent updates include the roof and several mechanical systems within the past two years, complemented by a freshly painted exterior wood trim earlier this year, and painting of the three bedrooms. Inside you'll discover cathedral ceilings, three bedrooms, two and a half baths, first floor laundry adjacent to the garage, and ample closet space. The unfinished basement offers boundless potential for creating your own equity and expanding the living space! Imagine the possibilities and create the perfect home to call your own! BATVAI.
Zillow last checked: 8 hours ago
Listing updated: August 29, 2025 at 05:15pm
Listed by:
Megan Spencer 586-222-3514,
Berkshire Hathaway HomeServices Kee Realty Oxford
Bought with:
Megan Spencer, 6501382918
Berkshire Hathaway HomeServices Kee Realty Oxford
Source: Realcomp II,MLS#: 20240043431
Facts & features
Interior
Bedrooms & bathrooms
- Bedrooms: 3
- Bathrooms: 3
- Full bathrooms: 2
- 1/2 bathrooms: 1
Heating
- Forced Air, Natural Gas
Cooling
- Ceiling Fans, Central Air
Appliances
- Included: Dishwasher, Dryer, Free Standing Electric Oven, Free Standing Freezer, Free Standing Refrigerator, Microwave, Washer
- Laundry: Laundry Room
Features
- Basement: Full,Unfinished
- Has fireplace: Yes
- Fireplace features: Electric, Family Room
Interior area
- Total interior livable area: 1,778 sqft
- Finished area above ground: 1,778
Property
Parking
- Total spaces: 2
- Parking features: Two Car Garage, Attached
- Attached garage spaces: 2
Features
- Levels: Tri Level
- Entry location: GroundLevelwSteps
- Patio & porch: Deck, Porch
- Pool features: None
- Fencing: Back Yard,Fenced
Lot
- Size: 6,098 sqft
- Dimensions: 55 x 110 x 55 x 110
Details
- Parcel number: 0926202011
- Special conditions: Short Sale No,Standard
Construction
Type & style
- Home type: SingleFamily
- Architectural style: Colonial,Split Level
- Property subtype: Single Family Residence
Materials
- Aluminum Siding, Wood Siding
- Foundation: Basement, Poured
Condition
- New construction: No
- Year built: 1996
Utilities & green energy
- Sewer: Public Sewer
- Water: Public
Community & neighborhood
Location
- Region: Lake Orion
- Subdivision: ORION WOODS CONDO OCCPN 900
HOA & financial
HOA
- Has HOA: Yes
- HOA fee: $80 monthly
- Services included: Snow Removal
Other
Other facts
- Listing agreement: Exclusive Right To Sell
- Listing terms: Cash,Conventional,FHA,Va Loan
Price history
| Date | Event | Price |
|---|---|---|
| 7/15/2024 | Sold | $355,000+6%$200/sqft |
Source: | ||
| 7/5/2024 | Pending sale | $334,900$188/sqft |
Source: | ||
| 6/26/2024 | Listed for sale | $334,900+805.1%$188/sqft |
Source: | ||
| 1/8/1996 | Sold | $37,000$21/sqft |
Source: Public Record | ||
Public tax history
| Year | Property taxes | Tax assessment |
|---|---|---|
| 2024 | $3,034 +5% | $144,200 +9.7% |
| 2023 | $2,891 +4.8% | $131,450 +11.8% |
| 2022 | $2,759 +0.9% | $117,590 +1% |
Find assessor info on the county website
Neighborhood: 48360
Nearby schools
GreatSchools rating
- 8/10Orion Oaks Elementary SchoolGrades: PK-5Distance: 2.7 mi
- 7/10Scripps Middle SchoolGrades: 6-8Distance: 1.2 mi
- 9/10Lake Orion Community High SchoolGrades: 9-12Distance: 1.3 mi
Get a cash offer in 3 minutes
Find out how much your home could sell for in as little as 3 minutes with a no-obligation cash offer.
Estimated market value
$373,000
Get a cash offer in 3 minutes
Find out how much your home could sell for in as little as 3 minutes with a no-obligation cash offer.
Estimated market value
$373,000

