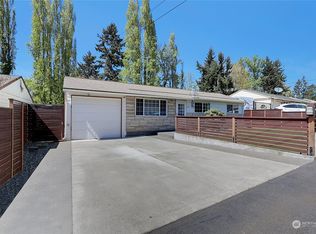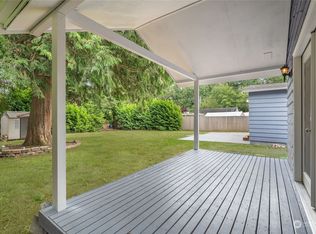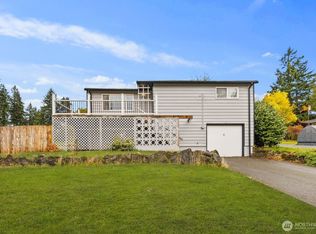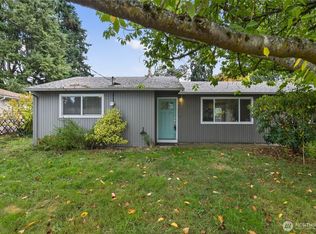Sold
Listed by:
Joaquin Vidrio,
Keller Williams Realty PS
Bought with: Better Properties Soundview
$447,000
30573 5th Avenue SW, Federal Way, WA 98023
3beds
820sqft
Single Family Residence
Built in 1960
9,147.6 Square Feet Lot
$446,200 Zestimate®
$545/sqft
$2,393 Estimated rent
Home value
$446,200
$415,000 - $482,000
$2,393/mo
Zestimate® history
Loading...
Owner options
Explore your selling options
What's special
CHARMING REMODEL in Mirror Lake Community! Welcome to this beautifully updated 3-bed, 1-bath home located in the desirable Mirror Lake neighborhood. This cozy residence features a bright kitchen, spacious living room, & a dedicated dining area. Enjoy modern vinyl plank flooring in the kitchen & bathroom, with laminate flooring throughout the rest of the home. Relax or entertain on the covered back porch overlooking the large, fully fenced lot—perfect for gardening, pets, gatherings, & even RV parking! Newer roof, a 9-year-old furnace, & a generously sized off-street parking area. Conveniently located just minutes from the freeway & public transportation to Redondo Beach. Don’t miss out—schedule your showing today before it’s gone!
Zillow last checked: 8 hours ago
Listing updated: October 24, 2025 at 04:03am
Listed by:
Joaquin Vidrio,
Keller Williams Realty PS
Bought with:
Sherman Musgrove
Better Properties Soundview
Source: NWMLS,MLS#: 2368692
Facts & features
Interior
Bedrooms & bathrooms
- Bedrooms: 3
- Bathrooms: 1
- Full bathrooms: 1
- Main level bathrooms: 1
- Main level bedrooms: 3
Bedroom
- Level: Main
Bedroom
- Level: Main
Bedroom
- Level: Main
Bathroom full
- Level: Main
Dining room
- Level: Main
Entry hall
- Level: Main
Kitchen without eating space
- Level: Main
Living room
- Level: Main
Utility room
- Level: Main
Heating
- Fireplace, Forced Air, Electric
Cooling
- None
Appliances
- Included: Dishwasher(s), Dryer(s), Refrigerator(s), Stove(s)/Range(s), Washer(s), Water Heater: Electric, Water Heater Location: Closet in living room
Features
- Flooring: Ceramic Tile, Laminate
- Basement: None
- Number of fireplaces: 1
- Fireplace features: Electric, Main Level: 1, Fireplace
Interior area
- Total structure area: 820
- Total interior livable area: 820 sqft
Property
Parking
- Parking features: Driveway, Off Street
Features
- Levels: One
- Stories: 1
- Entry location: Main
- Patio & porch: Fireplace, Water Heater
- Has view: Yes
- View description: Territorial
Lot
- Size: 9,147 sqft
- Dimensions: 9148
- Features: Paved, Deck, Fenced-Fully
- Topography: Terraces
Details
- Parcel number: 1788900290
- Zoning description: Jurisdiction: City
- Special conditions: Standard
Construction
Type & style
- Home type: SingleFamily
- Property subtype: Single Family Residence
Materials
- Wood Siding, Wood Products
- Foundation: Poured Concrete
- Roof: Composition
Condition
- Year built: 1960
- Major remodel year: 1960
Utilities & green energy
- Electric: Company: PSE
- Sewer: Septic Tank, Company: Septic
- Water: Public, Company: Lakehaven
- Utilities for property: Xfinity
Community & neighborhood
Location
- Region: Federal Way
- Subdivision: Federal Way
Other
Other facts
- Listing terms: Assumable,Cash Out,Conventional,FHA,State Bond,VA Loan
- Cumulative days on market: 92 days
Price history
| Date | Event | Price |
|---|---|---|
| 9/23/2025 | Sold | $447,000+1.6%$545/sqft |
Source: | ||
| 8/5/2025 | Pending sale | $440,000$537/sqft |
Source: | ||
| 6/26/2025 | Price change | $440,000-2.2%$537/sqft |
Source: | ||
| 6/2/2025 | Price change | $450,000-1.5%$549/sqft |
Source: | ||
| 5/5/2025 | Listed for sale | $457,000+32.5%$557/sqft |
Source: | ||
Public tax history
| Year | Property taxes | Tax assessment |
|---|---|---|
| 2024 | $3,881 +0.1% | $383,000 +10.4% |
| 2023 | $3,875 +2.7% | $347,000 -8% |
| 2022 | $3,773 +9.3% | $377,000 +26.1% |
Find assessor info on the county website
Neighborhood: Mirror Lake
Nearby schools
GreatSchools rating
- 3/10Lake Grove Elementary SchoolGrades: PK-5Distance: 0.2 mi
- 4/10Lakota Middle SchoolGrades: 6-8Distance: 0.8 mi
- 3/10Federal Way Senior High SchoolGrades: 9-12Distance: 1.3 mi

Get pre-qualified for a loan
At Zillow Home Loans, we can pre-qualify you in as little as 5 minutes with no impact to your credit score.An equal housing lender. NMLS #10287.
Sell for more on Zillow
Get a free Zillow Showcase℠ listing and you could sell for .
$446,200
2% more+ $8,924
With Zillow Showcase(estimated)
$455,124


