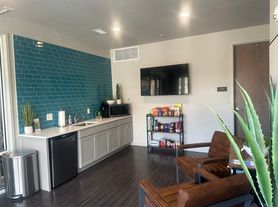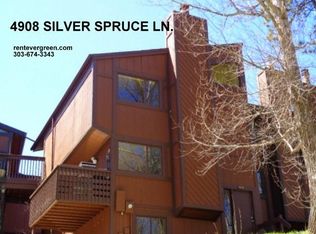LIVE THE MOUNTAIN LIFESTYLE!
Welcome home to this beautiful four-bedroom townhome in the highly desirable Sun Creek neighborhood of Evergreen. The open-concept floor plan features a great room with soaring 18-foot ceilings, a full stone gas fireplace, and a kitchen that flows seamlessly into both the great room and dining area. The main-level primary suite offers the convenience of one-level living, complete with a spacious bathroom and an extra-large walk-in closet. Off the living room, a huge and very private deck provides the perfect setting for outdoor relaxation, complemented by an additional deck off the dining room and a fenced-in backyard. A two-car garage adds to the convenience of this home.
The lower level provides three generously sized bedrooms, a full bath, a half bath, and a versatile bonus room that can serve as a mudroom, recreation space, or additional living area. Residents will love the frequent visits from elk, deer, and fox, as well as the peaceful sounds of the babbling brook in the Sun Creek common area. Conveniently located just minutes from shopping, fitness facilities, downtown Evergreen, Evergreen Lake, Elk Meadows Open Space, Buchanan Rec Center, and Bergen Park shopping, this home also offers easy access to downtown Denver and nearby ski resorts. Perfectly sized and ideally located, this townhome is an excellent fit for an active person who wants to live the mountain lifestyle. One dog will be considered, but no cats are allowed and no smoking.
Please go to the Mountain Haven Property Management website to fill out an application to set a showing.
Townhouse for rent
$3,650/mo
30573 Sun Creek Dr #1, Evergreen, CO 80439
4beds
2,045sqft
Price may not include required fees and charges.
Townhouse
Available now
Cats, dogs OK
Ceiling fan
In unit laundry
Garage parking
Fireplace
What's special
Full stone gas fireplaceFenced-in backyardMain-level primary suiteVersatile bonus roomSpacious bathroomExtra-large walk-in closetOpen-concept floor plan
- 30 days |
- -- |
- -- |
Travel times
Renting now? Get $1,000 closer to owning
Unlock a $400 renter bonus, plus up to a $600 savings match when you open a Foyer+ account.
Offers by Foyer; terms for both apply. Details on landing page.
Facts & features
Interior
Bedrooms & bathrooms
- Bedrooms: 4
- Bathrooms: 3
- Full bathrooms: 3
Heating
- Fireplace
Cooling
- Ceiling Fan
Appliances
- Included: Dishwasher, Disposal, Dryer, Microwave, Range, Refrigerator, Washer
- Laundry: In Unit
Features
- Ceiling Fan(s), Double Vanity, Handrails, Storage, View, Walk In Closet, Walk-In Closet(s)
- Flooring: Hardwood, Tile
- Windows: Skylight(s), Window Coverings
- Has fireplace: Yes
Interior area
- Total interior livable area: 2,045 sqft
Property
Parking
- Parking features: Garage
- Has garage: Yes
- Details: Contact manager
Features
- Patio & porch: Patio
- Exterior features: Courtyard, Mirrors, View Type: View, Walk In Closet
Construction
Type & style
- Home type: Townhouse
- Property subtype: Townhouse
Building
Management
- Pets allowed: Yes
Community & HOA
Community
- Security: Gated Community
Location
- Region: Evergreen
Financial & listing details
- Lease term: Minimum 12 month lease. First, Last and Security Deposit. No smoking and no cats. Visit Mountain Haven Property Mgmt website to fill out an application to set a showing.
Price history
| Date | Event | Price |
|---|---|---|
| 9/8/2025 | Listed for rent | $3,650$2/sqft |
Source: Zillow Rentals | ||

