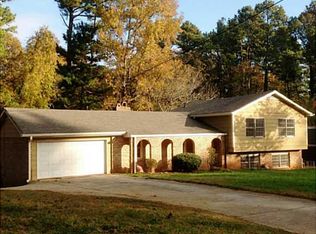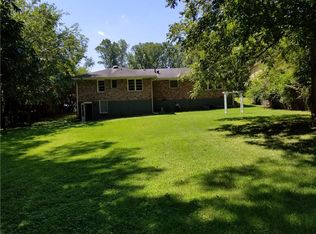This recently renovated kitchen, 4 sided brick ranch on large lot, well manicured front and back yards, 2 long driveways, 1 leading to large back yard with extra storage, nice deck, with a partially finished basement. 15 minutes from Atlanta Hartsfield Airport, 11 minutes from East Lake Golf Club, 5 minutes from Interstate I20 and 16 minutes from downtown Atlanta, Seller is motivated. House SOLD AS IS
This property is off market, which means it's not currently listed for sale or rent on Zillow. This may be different from what's available on other websites or public sources.

