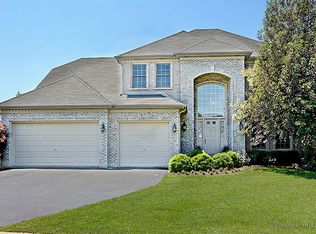Closed
$530,000
3058 Preakness Ct, Aurora, IL 60502
4beds
2,892sqft
Single Family Residence
Built in 1998
0.29 Acres Lot
$538,900 Zestimate®
$183/sqft
$3,528 Estimated rent
Home value
$538,900
$512,000 - $566,000
$3,528/mo
Zestimate® history
Loading...
Owner options
Explore your selling options
What's special
Welcome to this original owner, beautifully maintained 4-bedroom, 2.1-bath home in the highly sought-after Kirkland Farms subdivision-Aurora address with desirable Batavia School District 101! Nestled on a quiet cul-de-sac, this spacious home offers over 2,800 sq ft of comfortable living space, plus a deep pour unfinished basement with bathroom rough-in and multiple egress windows-ready for your custom finishing touch. Step inside to find gleaming hardwood floors throughout the main level, a gas fireplace in the generous family room, and both a formal dining and living room perfect for entertaining. The large kitchen boasts quartz countertops, tile backsplash, stainless steel appliances, and plenty of table space for casual meals. A first-floor office offers flexibility with enough space to easily convert into a 5th bedroom-just add a closet! Convenient first-floor laundry as well. Upstairs, you'll love the updated primary suite featuring a luxurious master bath and an impressive walk-in closet. Three additional spacious bedrooms share a well-appointed hall bath. Major mechanical updates include: AC (2025), furnace (~2017), and water heater (2015). Roof and front door (2014) The 3-car garage includes a 2-door garage door opener replaced in (2022), single garage door opener (2016), driveway (2022). Enjoy the outdoors on your freshly stained deck or relax on the paver patio-the perfect backyard setting! Don't miss this fantastic opportunity to own in a great neighborhood with top-tier schools and easy access to local amenities and I88. Schedule your showing today!
Zillow last checked: 8 hours ago
Listing updated: November 16, 2025 at 12:01am
Listing courtesy of:
Lucy Mullarkey 331-202-9098,
RE/MAX All Pro - St Charles
Bought with:
Elizabeth Hanahan
HomeSmart Connect LLC
Source: MRED as distributed by MLS GRID,MLS#: 12449222
Facts & features
Interior
Bedrooms & bathrooms
- Bedrooms: 4
- Bathrooms: 3
- Full bathrooms: 2
- 1/2 bathrooms: 1
Primary bedroom
- Features: Flooring (Hardwood), Bathroom (Full)
- Level: Second
- Area: 325 Square Feet
- Dimensions: 13X25
Bedroom 2
- Features: Flooring (Carpet)
- Level: Second
- Area: 168 Square Feet
- Dimensions: 12X14
Bedroom 3
- Features: Flooring (Carpet)
- Level: Second
- Area: 238 Square Feet
- Dimensions: 14X17
Bedroom 4
- Features: Flooring (Carpet)
- Level: Second
- Area: 121 Square Feet
- Dimensions: 11X11
Dining room
- Features: Flooring (Hardwood)
- Level: Main
- Area: 180 Square Feet
- Dimensions: 12X15
Eating area
- Features: Flooring (Hardwood)
- Level: Main
- Area: 135 Square Feet
- Dimensions: 9X15
Family room
- Features: Flooring (Hardwood)
- Level: Main
- Area: 255 Square Feet
- Dimensions: 15X17
Kitchen
- Features: Kitchen (Eating Area-Table Space, Island, Pantry-Closet), Flooring (Hardwood)
- Level: Main
- Area: 150 Square Feet
- Dimensions: 10X15
Laundry
- Level: Main
- Area: 35 Square Feet
- Dimensions: 5X7
Living room
- Features: Flooring (Hardwood)
- Level: Main
- Area: 208 Square Feet
- Dimensions: 13X16
Office
- Features: Flooring (Carpet)
- Level: Main
- Area: 162 Square Feet
- Dimensions: 9X18
Heating
- Natural Gas, Forced Air
Cooling
- Central Air
Appliances
- Included: Range, Microwave, Dishwasher, Refrigerator, Washer, Dryer, Disposal
- Laundry: In Unit
Features
- Basement: Unfinished,Bath/Stubbed,Egress Window,9 ft + pour,Full
- Number of fireplaces: 1
- Fireplace features: Gas Log, Family Room
Interior area
- Total structure area: 1,496
- Total interior livable area: 2,892 sqft
Property
Parking
- Total spaces: 3
- Parking features: Garage Door Opener, Attached, Garage
- Attached garage spaces: 3
- Has uncovered spaces: Yes
Accessibility
- Accessibility features: No Disability Access
Features
- Stories: 2
- Patio & porch: Deck, Patio
Lot
- Size: 0.29 Acres
- Dimensions: 48 X 165 X 153 X 119
Details
- Parcel number: 1236301012
- Special conditions: None
- Other equipment: Sump Pump
Construction
Type & style
- Home type: SingleFamily
- Property subtype: Single Family Residence
Materials
- Vinyl Siding, Brick
- Foundation: Concrete Perimeter
- Roof: Asphalt
Condition
- New construction: No
- Year built: 1998
Utilities & green energy
- Sewer: Public Sewer
- Water: Public
Community & neighborhood
Security
- Security features: Carbon Monoxide Detector(s)
Community
- Community features: Sidewalks, Street Lights, Street Paved
Location
- Region: Aurora
- Subdivision: Kirkland Farms
HOA & financial
HOA
- Has HOA: Yes
- HOA fee: $355 annually
- Services included: None
Other
Other facts
- Listing terms: Conventional
- Ownership: Fee Simple w/ HO Assn.
Price history
| Date | Event | Price |
|---|---|---|
| 11/14/2025 | Sold | $530,000$183/sqft |
Source: | ||
| 8/25/2025 | Contingent | $530,000$183/sqft |
Source: | ||
| 8/21/2025 | Listed for sale | $530,000$183/sqft |
Source: | ||
Public tax history
| Year | Property taxes | Tax assessment |
|---|---|---|
| 2024 | $12,023 +1.1% | $147,496 +10.2% |
| 2023 | $11,893 -6.7% | $133,868 -2.9% |
| 2022 | $12,749 +6.5% | $137,929 +8.3% |
Find assessor info on the county website
Neighborhood: Big Woods
Nearby schools
GreatSchools rating
- 9/10Hoover Wood Elementary SchoolGrades: K-5Distance: 0.7 mi
- 5/10Sam Rotolo Middle SchoolGrades: 6-8Distance: 1 mi
- 10/10Batavia Sr High SchoolGrades: 9-12Distance: 3.2 mi
Schools provided by the listing agent
- Elementary: Hoover Wood Elementary School
- High: Batavia Sr High School
- District: 101
Source: MRED as distributed by MLS GRID. This data may not be complete. We recommend contacting the local school district to confirm school assignments for this home.

Get pre-qualified for a loan
At Zillow Home Loans, we can pre-qualify you in as little as 5 minutes with no impact to your credit score.An equal housing lender. NMLS #10287.
Sell for more on Zillow
Get a free Zillow Showcase℠ listing and you could sell for .
$538,900
2% more+ $10,778
With Zillow Showcase(estimated)
$549,678