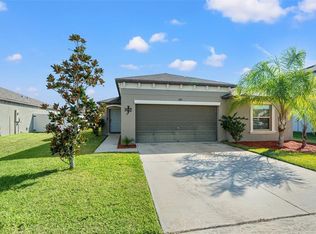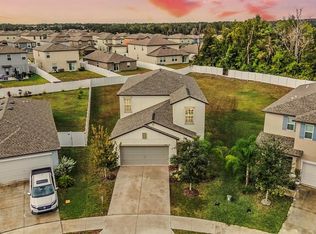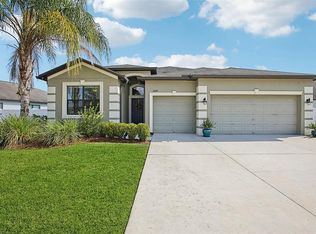MOVE IN READY! BRING YOUR OFFERS! Located in the Hidden River community, this well maintained 4-bedroom 2.5-bathroom home includes an upstairs LOFT, AND FLEX ROOM perfect for an office OR formal dining room! Step inside and feel the open concept layout, with a conveniently located half bathroom downstairs and a spacious living area and kitchen with TILE FLOORING throughout! Kitchen features include a CENTER ISLAND, modern appliances, white cabinets, and recessed lighting! Upstairs are the 4-bedrooms and the loft, which has endless possibilities to use as a play area, family room, game room, etc. The large master suite has a WALK IN CLOSET with the master bath including a DOUBLE SINK VANITY! FULLY FENCED BACKYARD! Call today for a private viewing!
For sale
Price cut: $3K (10/2)
$392,000
3059 Nubbin Ridge Ln, Zephyrhills, FL 33540
4beds
2,589sqft
Est.:
Single Family Residence
Built in 2020
7,582 Square Feet Lot
$-- Zestimate®
$151/sqft
$130/mo HOA
What's special
Center islandFlex roomOpen concept layoutTile flooringRecessed lightingModern appliancesDouble sink vanity
- 317 days |
- 163 |
- 7 |
Zillow last checked: 8 hours ago
Listing updated: October 01, 2025 at 10:05pm
Listing Provided by:
Monica Guillen 813-245-7668,
WESTON GROUP 813-530-4338,
Charlene Weston 813-530-4338,
WESTON GROUP
Source: Stellar MLS,MLS#: TB8344508 Originating MLS: Suncoast Tampa
Originating MLS: Suncoast Tampa

Tour with a local agent
Facts & features
Interior
Bedrooms & bathrooms
- Bedrooms: 4
- Bathrooms: 3
- Full bathrooms: 2
- 1/2 bathrooms: 1
Rooms
- Room types: Bonus Room, Loft
Primary bedroom
- Features: Walk-In Closet(s)
- Level: Second
- Area: 240 Square Feet
- Dimensions: 15x16
Bedroom 2
- Features: Built-in Closet
- Level: Second
- Area: 130 Square Feet
- Dimensions: 10x13
Bedroom 3
- Features: Built-in Closet
- Level: Second
- Area: 132 Square Feet
- Dimensions: 11x12
Bedroom 4
- Features: Built-in Closet
- Level: Second
- Area: 143 Square Feet
- Dimensions: 11x13
Kitchen
- Level: First
- Area: 160 Square Feet
- Dimensions: 10x16
Living room
- Level: First
- Area: 192 Square Feet
- Dimensions: 12x16
Loft
- Level: Second
- Area: 182 Square Feet
- Dimensions: 13x14
Heating
- Central
Cooling
- Central Air
Appliances
- Included: Dishwasher, Electric Water Heater, Microwave, Range, Refrigerator, Water Softener
- Laundry: Laundry Room, Upper Level
Features
- Ceiling Fan(s), In Wall Pest System, PrimaryBedroom Upstairs, Thermostat, Walk-In Closet(s)
- Flooring: Carpet, Ceramic Tile
- Doors: Sliding Doors
- Has fireplace: No
Interior area
- Total structure area: 3,044
- Total interior livable area: 2,589 sqft
Video & virtual tour
Property
Parking
- Total spaces: 2
- Parking features: Electric Vehicle Charging Station(s), Garage Door Opener
- Attached garage spaces: 2
Features
- Levels: Two
- Stories: 2
- Exterior features: Irrigation System, Sidewalk
- Fencing: Vinyl
Lot
- Size: 7,582 Square Feet
Details
- Parcel number: 2426210110000002950
- Zoning: MPUD
- Special conditions: None
Construction
Type & style
- Home type: SingleFamily
- Property subtype: Single Family Residence
Materials
- Block, Stucco, Wood Frame
- Foundation: Slab
- Roof: Shingle
Condition
- Completed
- New construction: No
- Year built: 2020
Utilities & green energy
- Sewer: Public Sewer
- Water: Public
- Utilities for property: Public
Community & HOA
Community
- Subdivision: HIDDEN RIVER PH 2
HOA
- Has HOA: Yes
- HOA fee: $130 monthly
- HOA name: AJ Schmidt
- HOA phone: 727-787-3461
- Pet fee: $0 monthly
Location
- Region: Zephyrhills
Financial & listing details
- Price per square foot: $151/sqft
- Tax assessed value: $318,183
- Annual tax amount: $6,377
- Date on market: 1/30/2025
- Cumulative days on market: 264 days
- Listing terms: Cash,Conventional,FHA,VA Loan
- Ownership: Fee Simple
- Total actual rent: 0
- Road surface type: Asphalt
Estimated market value
Not available
Estimated sales range
Not available
$2,699/mo
Price history
Price history
| Date | Event | Price |
|---|---|---|
| 10/2/2025 | Price change | $392,000-0.8%$151/sqft |
Source: | ||
| 5/30/2025 | Price change | $395,000-2.5%$153/sqft |
Source: | ||
| 3/11/2025 | Price change | $405,000-0.7%$156/sqft |
Source: | ||
| 1/31/2025 | Listed for sale | $408,000+2.3%$158/sqft |
Source: | ||
| 4/6/2023 | Sold | $399,000$154/sqft |
Source: | ||
Public tax history
Public tax history
| Year | Property taxes | Tax assessment |
|---|---|---|
| 2024 | $6,377 +25.9% | $318,183 -11.6% |
| 2023 | $5,064 +9.5% | $360,122 +39.7% |
| 2022 | $4,623 +2% | $257,710 +6.1% |
Find assessor info on the county website
BuyAbility℠ payment
Est. payment
$2,720/mo
Principal & interest
$1888
Property taxes
$565
Other costs
$267
Climate risks
Neighborhood: 33540
Nearby schools
GreatSchools rating
- 1/10West Zephyrhills Elementary SchoolGrades: PK-5Distance: 3.2 mi
- 3/10Raymond B. Stewart Middle SchoolGrades: 6-8Distance: 2.9 mi
- 2/10Zephyrhills High SchoolGrades: 9-12Distance: 3.6 mi
Schools provided by the listing agent
- Elementary: West Zephyrhills Elemen-PO
- Middle: Raymond B Stewart Middle-PO
- High: Zephryhills High School-PO
Source: Stellar MLS. This data may not be complete. We recommend contacting the local school district to confirm school assignments for this home.
- Loading
- Loading




