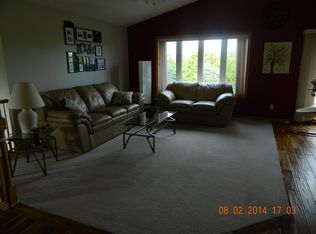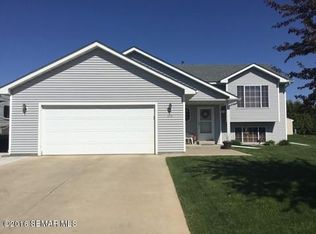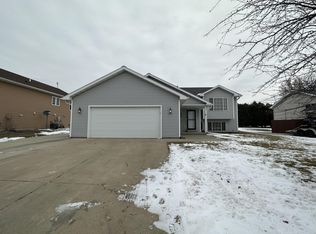Closed
$309,900
306 10th Ave NW, Dodge Center, MN 55927
4beds
1,940sqft
Single Family Residence
Built in 2000
0.25 Acres Lot
$310,000 Zestimate®
$160/sqft
$2,071 Estimated rent
Home value
$310,000
Estimated sales range
Not available
$2,071/mo
Zestimate® history
Loading...
Owner options
Explore your selling options
What's special
Welcome to this move in ready 4-bedroom, 2-bath split level home, designed for comfort and convenience. The main floor features a bright and open floor plan, showcasing a kitchen complete with a breakfast bar/island and stainless-steel appliances. The adjoining dining area flows into a spacious family room with vaulted ceilings-perfect for entertaining or relaxing. Also on the main level are two bedrooms and a full bath. The lower level offers even more living space, including a large second family room, two additional bedrooms, and another full bath-ideal for guests, a home office, or a growing family. Enjoy brand new carpet in all bedrooms and the lower-level family room. Two-stall attached garage and a newer concrete pad for extra parking or storage. Step outside to unwind on the maintenance-free deck overlooking the private backyard. Situated in a desirable neighborhood close to schools, a golf course, and a variety of local amenities-this home truly has it all!
Zillow last checked: 8 hours ago
Listing updated: December 15, 2025 at 10:59am
Listed by:
Ryan Queensland 507-273-3000,
Land Resource Mgmt & Rlty Inc.
Bought with:
Josh Huglen
Real Broker, LLC.
Source: NorthstarMLS as distributed by MLS GRID,MLS#: 6739556
Facts & features
Interior
Bedrooms & bathrooms
- Bedrooms: 4
- Bathrooms: 2
- Full bathrooms: 2
Bedroom
- Level: Main
Bedroom 2
- Level: Main
Bedroom 3
- Level: Lower
Bedroom 4
- Level: Lower
Bathroom
- Level: Main
Bathroom
- Level: Lower
Dining room
- Level: Main
Family room
- Level: Lower
Kitchen
- Level: Main
Laundry
- Level: Lower
Living room
- Level: Main
Heating
- Forced Air
Cooling
- Central Air
Appliances
- Included: Dishwasher, Dryer, Microwave, Range, Refrigerator, Stainless Steel Appliance(s), Washer
Features
- Basement: Drain Tiled,Egress Window(s),Finished,Sump Basket,Sump Pump
- Has fireplace: No
Interior area
- Total structure area: 1,940
- Total interior livable area: 1,940 sqft
- Finished area above ground: 1,052
- Finished area below ground: 888
Property
Parking
- Total spaces: 2
- Parking features: Attached, Concrete
- Attached garage spaces: 2
Accessibility
- Accessibility features: None
Features
- Levels: Multi/Split
- Patio & porch: Composite Decking, Deck
- Pool features: None
- Fencing: None
Lot
- Size: 0.25 Acres
- Dimensions: 77' x 130'
Details
- Foundation area: 1052
- Parcel number: 224290201
- Zoning description: Residential-Single Family
Construction
Type & style
- Home type: SingleFamily
- Property subtype: Single Family Residence
Condition
- New construction: No
- Year built: 2000
Utilities & green energy
- Electric: Circuit Breakers
- Gas: Natural Gas
- Sewer: City Sewer/Connected
- Water: City Water/Connected
Community & neighborhood
Location
- Region: Dodge Center
- Subdivision: Mcneilus Third Sub
HOA & financial
HOA
- Has HOA: No
Price history
| Date | Event | Price |
|---|---|---|
| 12/12/2025 | Sold | $309,900$160/sqft |
Source: | ||
| 11/18/2025 | Pending sale | $309,900$160/sqft |
Source: | ||
| 10/31/2025 | Price change | $309,900-3.1%$160/sqft |
Source: | ||
| 10/7/2025 | Pending sale | $319,900$165/sqft |
Source: | ||
| 8/26/2025 | Price change | $319,900-1.5%$165/sqft |
Source: | ||
Public tax history
| Year | Property taxes | Tax assessment |
|---|---|---|
| 2024 | $3,528 -0.8% | $269,400 +7% |
| 2023 | $3,556 +2.7% | $251,700 -1% |
| 2022 | $3,462 +10.5% | $254,300 +18.2% |
Find assessor info on the county website
Neighborhood: 55927
Nearby schools
GreatSchools rating
- 5/10Triton Elementary SchoolGrades: PK-5Distance: 0.2 mi
- 5/10Triton Middle SchoolGrades: 6-8Distance: 0.2 mi
- 7/10Triton High SchoolGrades: 9-12Distance: 0.2 mi
Get a cash offer in 3 minutes
Find out how much your home could sell for in as little as 3 minutes with a no-obligation cash offer.
Estimated market value
$310,000
Get a cash offer in 3 minutes
Find out how much your home could sell for in as little as 3 minutes with a no-obligation cash offer.
Estimated market value
$310,000


