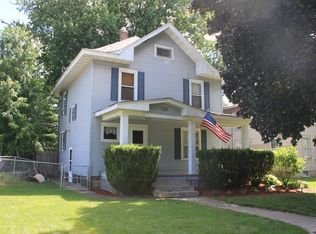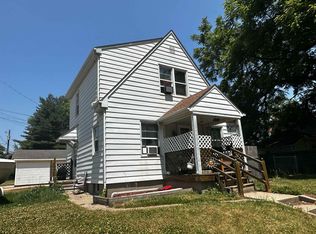Charming home that's close to the river, parks and the schools. Restaurants are nearby as well. From the moment that you step inside you will appreciate the character and the detail that was preserved when updating this home. Great common spaces that are great for entertaining or just relaxing in. A kitchen that features a breakfast bar and its own dining space should you choose to use it that way. A bathroom on each level of the home is also something that you and your visitors are sure to appreciate. New windows, flooring and cabinets are other features other than the looks that you will also appreciate about this property. Schedule your showing today.. Before someone else appreciates it first.
This property is off market, which means it's not currently listed for sale or rent on Zillow. This may be different from what's available on other websites or public sources.


