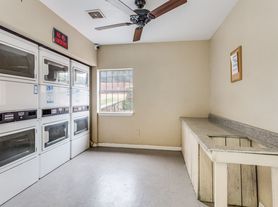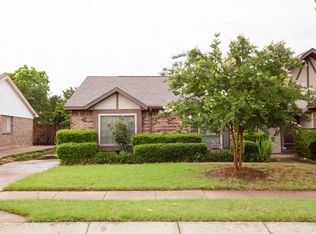Wonderful location Wonderful location very close to many major highways and DFW Airport For more properties like this visit Affordable Housing.
House for rent
Street View
$2,200/mo
306 Bayless Dr, Euless, TX 76040
3beds
1,700sqft
Price may not include required fees and charges.
Single family residence
Available now
-- Pets
Ceiling fan
-- Laundry
-- Parking
-- Heating
What's special
- 34 days |
- -- |
- -- |
Travel times
Looking to buy when your lease ends?
Get a special Zillow offer on an account designed to grow your down payment. Save faster with up to a 6% match & an industry leading APY.
Offer exclusive to Foyer+; Terms apply. Details on landing page.
Facts & features
Interior
Bedrooms & bathrooms
- Bedrooms: 3
- Bathrooms: 2
- Full bathrooms: 2
Cooling
- Ceiling Fan
Features
- Ceiling Fan(s)
Interior area
- Total interior livable area: 1,700 sqft
Property
Parking
- Details: Contact manager
Features
- Exterior features: Lawn
Details
- Parcel number: 02059401
Construction
Type & style
- Home type: SingleFamily
- Property subtype: Single Family Residence
Community & HOA
Location
- Region: Euless
Financial & listing details
- Lease term: Contact For Details
Price history
| Date | Event | Price |
|---|---|---|
| 9/10/2025 | Listing removed | $349,000$205/sqft |
Source: NTREIS #21008860 | ||
| 8/20/2025 | Price change | $349,000+18.3%$205/sqft |
Source: NTREIS #21008860 | ||
| 8/14/2025 | Listed for rent | $2,200$1/sqft |
Source: Zillow Rentals | ||
| 7/23/2025 | Listed for sale | $295,000+321.5%$174/sqft |
Source: NTREIS #21008860 | ||
| 7/8/2025 | Listing removed | $2,200$1/sqft |
Source: Zillow Rentals | ||

