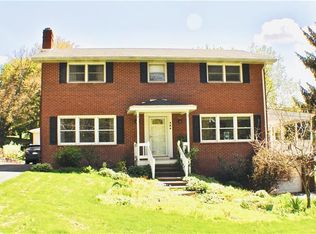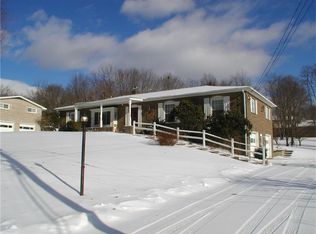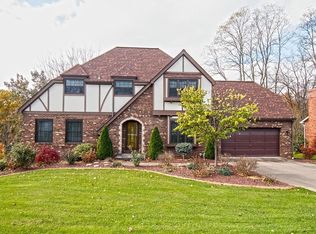Sold for $262,000 on 08/11/25
$262,000
306 Cherokee Dr, Butler, PA 16001
3beds
1,254sqft
Single Family Residence
Built in 1958
0.49 Acres Lot
$265,300 Zestimate®
$209/sqft
$1,579 Estimated rent
Home value
$265,300
$247,000 - $284,000
$1,579/mo
Zestimate® history
Loading...
Owner options
Explore your selling options
What's special
Welcome to 306 Cherokee Drive! When stepping inside this beautiful ranch you are immediately greeted by original hardwood floors throughout. The cozy living room features an abundance of space and natural light. The wood burning fireplace provides the perfect centerpiece to gather around. Next, you'll walk into the open concept dining room and kitchen, offering a shared space for hosting. Through the hallway is the first full bath, followed by each of the 3 bedrooms. Head into the basement and you'll find a finished space, featuring another wood burning fireplace and the second full bath. This could be used as an additional bedroom. The other half of the basement offers plenty of storage, with the potential to extend the finished portion. Outside is a large backyard and patio, making a wonderful space to gather during the warmer months. Conveniently located near shopping and restaurants, with quick access to Routes 8 and 422. Don't miss this Timberly Heights gem!!
Zillow last checked: 8 hours ago
Listing updated: August 11, 2025 at 08:04am
Listed by:
Joshua Houston 724-602-0414,
CLEAR CHOICE ENTERPRISES, LLC
Bought with:
Jennifer Dolby, RS355848
RE/MAX INFINITY
Source: WPMLS,MLS#: 1705562 Originating MLS: West Penn Multi-List
Originating MLS: West Penn Multi-List
Facts & features
Interior
Bedrooms & bathrooms
- Bedrooms: 3
- Bathrooms: 2
- Full bathrooms: 2
Primary bedroom
- Level: Main
- Dimensions: 12x12
Bedroom 2
- Level: Main
- Dimensions: 11x10
Bedroom 3
- Level: Main
- Dimensions: 11x10
Dining room
- Level: Main
- Dimensions: 9x10
Kitchen
- Level: Main
- Dimensions: 10x12
Living room
- Level: Main
- Dimensions: 21x12
Heating
- Forced Air, Gas
Cooling
- Central Air
Appliances
- Included: Some Electric Appliances, Convection Oven, Cooktop, Dishwasher, Refrigerator
Features
- Flooring: Hardwood, Tile, Vinyl
- Basement: Unfinished,Walk-Out Access
- Number of fireplaces: 2
- Fireplace features: Wood Burning
Interior area
- Total structure area: 1,254
- Total interior livable area: 1,254 sqft
Property
Parking
- Total spaces: 2
- Parking features: Built In, Garage Door Opener
- Has attached garage: Yes
Features
- Levels: One
- Stories: 1
- Pool features: None
Lot
- Size: 0.49 Acres
- Dimensions: 100 x 203 x 107 x 229
Details
- Parcel number: 060S13A540000
Construction
Type & style
- Home type: SingleFamily
- Architectural style: Contemporary,Ranch
- Property subtype: Single Family Residence
Materials
- Brick
- Roof: Asphalt
Condition
- Resale
- Year built: 1958
Utilities & green energy
- Sewer: Public Sewer
- Water: Public
Community & neighborhood
Location
- Region: Butler
- Subdivision: Timberly Heights
Price history
| Date | Event | Price |
|---|---|---|
| 8/11/2025 | Sold | $262,000-2.6%$209/sqft |
Source: | ||
| 8/7/2025 | Pending sale | $269,000$215/sqft |
Source: | ||
| 6/29/2025 | Contingent | $269,000$215/sqft |
Source: | ||
| 6/21/2025 | Price change | $269,000-2.2%$215/sqft |
Source: | ||
| 6/11/2025 | Listed for sale | $275,000-6.8%$219/sqft |
Source: | ||
Public tax history
| Year | Property taxes | Tax assessment |
|---|---|---|
| 2024 | $2,808 +1.9% | $19,320 |
| 2023 | $2,757 +2.9% | $19,320 |
| 2022 | $2,680 | $19,320 |
Find assessor info on the county website
Neighborhood: Shanor-Northvue
Nearby schools
GreatSchools rating
- 5/10Center Twp SchoolGrades: K-5Distance: 0.5 mi
- 6/10Butler Area IhsGrades: 6-8Distance: 3.8 mi
- 4/10Butler Area Senior High SchoolGrades: 9-12Distance: 3.3 mi
Schools provided by the listing agent
- District: Butler
Source: WPMLS. This data may not be complete. We recommend contacting the local school district to confirm school assignments for this home.

Get pre-qualified for a loan
At Zillow Home Loans, we can pre-qualify you in as little as 5 minutes with no impact to your credit score.An equal housing lender. NMLS #10287.


