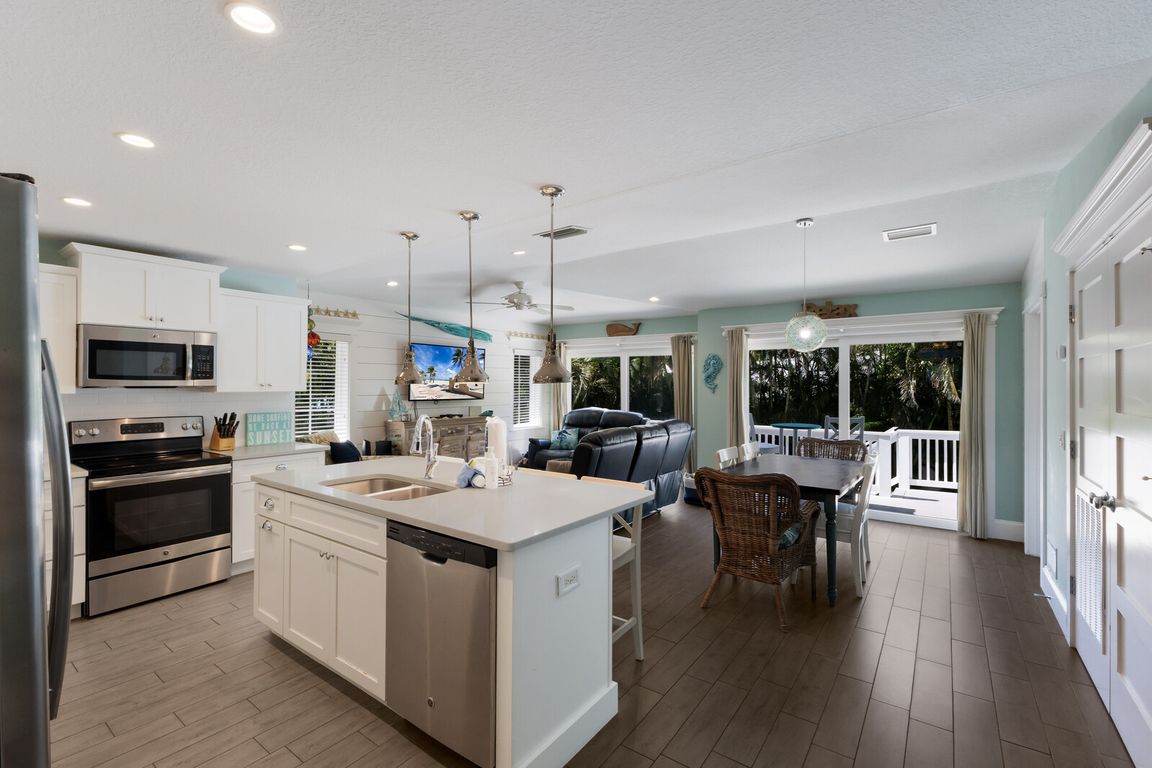
For sale
$1,399,000
3beds
1,642sqft
306 Clark Dr #A, Bradenton Beach, FL 34217
3beds
1,642sqft
Single family residence
Built in 2016
4,539 sqft
1 Attached garage space
$852 price/sqft
What's special
Heated poolLush tropical paradisePrivate backyardDurable metal roofAll-impact windowsOutdoor showerRelaxing spa
Your Anna Maria Island Oasis Awaits: Turnkey Luxury Just Steps from the Gulf! Discover the ultimate Anna Maria Island getaway in this stunning, elevated 3-bedroom, 3.5-bathroom home, perfectly poised just two blocks from the sugar-sand beaches of the Gulf. This isn't just a home; it's a turnkey investment and a ...
- 1 day
- on Zillow |
- 298 |
- 23 |
Source: Stellar MLS,MLS#: A4661144 Originating MLS: Sarasota - Manatee
Originating MLS: Sarasota - Manatee
Travel times
Living Room
Kitchen
Dining Room
Zillow last checked: 7 hours ago
Listing updated: 22 hours ago
Listing Provided by:
Lindsey Strickland 941-737-3491,
DUNCAN REAL ESTATE, INC. 941-779-0304
Source: Stellar MLS,MLS#: A4661144 Originating MLS: Sarasota - Manatee
Originating MLS: Sarasota - Manatee

Facts & features
Interior
Bedrooms & bathrooms
- Bedrooms: 3
- Bathrooms: 4
- Full bathrooms: 3
- 1/2 bathrooms: 1
Rooms
- Room types: Bonus Room, Great Room, Utility Room
Primary bedroom
- Features: Ceiling Fan(s), Other, Built-in Closet
- Level: Upper
- Area: 180 Square Feet
- Dimensions: 15x12
Bedroom 1
- Features: Ceiling Fan(s), Built-in Closet
- Level: Second
- Area: 156 Square Feet
- Dimensions: 13x12
Bedroom 2
- Features: Ceiling Fan(s), Other, Built-in Closet
- Level: Third
- Area: 209 Square Feet
- Dimensions: 19x11
Primary bathroom
- Features: En Suite Bathroom, Exhaust Fan, Shower No Tub, Single Vanity, Stone Counters, No Closet
- Level: Upper
- Area: 50 Square Feet
- Dimensions: 10x5
Bathroom 1
- Features: Dual Sinks, En Suite Bathroom, Exhaust Fan, Other, Stone Counters
- Level: Second
- Area: 64 Square Feet
- Dimensions: 8x8
Bathroom 2
- Features: Exhaust Fan, Single Vanity, Stone Counters, Tub With Shower
- Level: Second
- Area: 40 Square Feet
- Dimensions: 8x5
Bathroom 3
- Features: En Suite Bathroom, Exhaust Fan, Shower No Tub, Single Vanity, Stone Counters, Linen Closet
- Level: Third
- Area: 45 Square Feet
- Dimensions: 9x5
Balcony porch lanai
- Features: Other
- Level: Second
- Area: 140 Square Feet
- Dimensions: 20x7
Bonus room
- Features: Other, No Closet
- Level: Second
- Area: 143 Square Feet
- Dimensions: 13x11
Dining room
- Level: Second
- Area: 99 Square Feet
- Dimensions: 11x9
Kitchen
- Features: Kitchen Island, Other, Stone Counters
- Level: Second
- Area: 180 Square Feet
- Dimensions: 18x10
Living room
- Features: Ceiling Fan(s), Other
- Level: Second
- Area: 165 Square Feet
- Dimensions: 15x11
Heating
- Central
Cooling
- Central Air
Appliances
- Included: Dishwasher, Disposal, Dryer, Electric Water Heater, Exhaust Fan, Microwave, Range, Refrigerator, Tankless Water Heater, Washer, Water Filtration System, Water Softener
- Laundry: Common Area, Inside, Laundry Closet
Features
- Cathedral Ceiling(s), Ceiling Fan(s), Crown Molding, High Ceilings, Kitchen/Family Room Combo, Living Room/Dining Room Combo, Open Floorplan, PrimaryBedroom Upstairs, Solid Surface Counters, Solid Wood Cabinets, Stone Counters, Thermostat, Vaulted Ceiling(s), Walk-In Closet(s)
- Flooring: Ceramic Tile, Epoxy
- Doors: Outdoor Shower, Sliding Doors
- Windows: Blinds, Drapes, Storm Window(s), Window Treatments
- Has fireplace: No
Interior area
- Total structure area: 2,680
- Total interior livable area: 1,642 sqft
Video & virtual tour
Property
Parking
- Total spaces: 1
- Parking features: Driveway, Garage Door Opener, Golf Cart Parking
- Attached garage spaces: 1
- Has uncovered spaces: Yes
- Details: Garage Dimensions: 21x11
Features
- Levels: Three Or More
- Stories: 3
- Patio & porch: Deck, Front Porch, Patio, Porch, Rear Porch
- Exterior features: Balcony, Irrigation System, Lighting, Outdoor Shower, Private Mailbox
- Has private pool: Yes
- Pool features: Gunite, Heated, In Ground, Other
- Has spa: Yes
- Spa features: Heated, In Ground
- Fencing: Vinyl
- Waterfront features: Beach Access, Gulf/Ocean Access
Lot
- Size: 4,539 Square Feet
- Features: FloodZone, City Lot, Landscaped, Near Marina, Near Public Transit
Details
- Parcel number: 7199500159
- Zoning: R2
- Special conditions: None
Construction
Type & style
- Home type: SingleFamily
- Architectural style: Elevated
- Property subtype: Single Family Residence
Materials
- Block, Stucco, Vinyl Siding
- Foundation: Slab, Stem Wall
- Roof: Metal
Condition
- Completed
- New construction: No
- Year built: 2016
Utilities & green energy
- Sewer: Public Sewer
- Water: Public
- Utilities for property: Cable Connected, Electricity Connected, Sewer Connected, Water Connected
Community & HOA
Community
- Subdivision: CLARK DRIVE CONDO
HOA
- Has HOA: No
- Pet fee: $0 monthly
Location
- Region: Bradenton Beach
Financial & listing details
- Price per square foot: $852/sqft
- Tax assessed value: $828,767
- Annual tax amount: $19,007
- Date on market: 8/8/2025
- Listing terms: Cash,Conventional
- Ownership: Fee Simple
- Total actual rent: 0
- Electric utility on property: Yes
- Road surface type: Asphalt