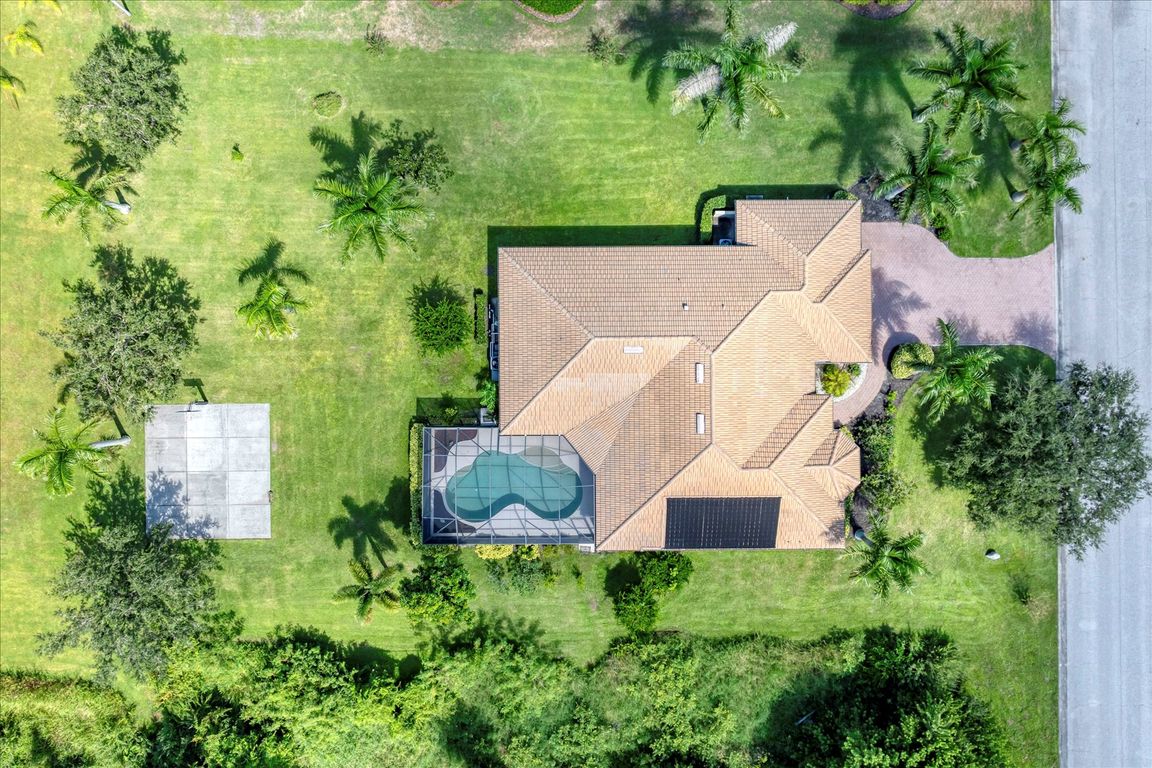
For sale
$699,000
4beds
2,840sqft
306 Country Meadows Way, Bradenton, FL 34212
4beds
2,840sqft
Single family residence
Built in 2006
0.60 Acres
3 Attached garage spaces
$246 price/sqft
$54 monthly HOA fee
What's special
Solar heated salt-water poolBreakfast barAquarium windowStone countersBreakfast nookJetted tubPrivate guest suite
Looking for space, style and location for a great price? The search is over; this property checks all the boxes! Fantastic value for this 4 bed/3 bath/+den/3 car garage, pool home in desirable Country Meadows. Located on a .67 ace lot next to a preserve, you’ll love the privacy and curb ...
- 4 days |
- 1,340 |
- 82 |
Source: Stellar MLS,MLS#: A4666272 Originating MLS: Sarasota - Manatee
Originating MLS: Sarasota - Manatee
Travel times
Family Room
Kitchen
Primary Bedroom
Zillow last checked: 7 hours ago
Listing updated: October 06, 2025 at 09:44am
Listing Provided by:
Cheryl Roberts 941-266-1450,
MICHAEL SAUNDERS & COMPANY 941-748-6300
Source: Stellar MLS,MLS#: A4666272 Originating MLS: Sarasota - Manatee
Originating MLS: Sarasota - Manatee

Facts & features
Interior
Bedrooms & bathrooms
- Bedrooms: 4
- Bathrooms: 3
- Full bathrooms: 3
Rooms
- Room types: Attic, Breakfast Room Separate, Den/Library/Office, Family Room, Dining Room, Living Room, Utility Room
Primary bedroom
- Features: Ceiling Fan(s), Walk-In Closet(s)
- Level: First
- Area: 266 Square Feet
- Dimensions: 14x19
Bedroom 2
- Features: Ceiling Fan(s), Built-in Closet
- Level: First
- Area: 144 Square Feet
- Dimensions: 12x12
Bedroom 3
- Features: Ceiling Fan(s), Built-in Closet
- Level: First
- Area: 144 Square Feet
- Dimensions: 12x12
Bedroom 4
- Features: Ceiling Fan(s), Walk-In Closet(s)
- Level: First
- Area: 156 Square Feet
- Dimensions: 12x13
Primary bathroom
- Features: Bath w Spa/Hydro Massage Tub, Dual Sinks, En Suite Bathroom, Exhaust Fan, Stone Counters, Tub with Separate Shower Stall, Water Closet/Priv Toilet, Linen Closet
- Level: First
- Area: 143 Square Feet
- Dimensions: 11x13
Den
- Features: Ceiling Fan(s)
- Level: First
- Area: 187 Square Feet
- Dimensions: 11x17
Dining room
- Level: First
- Area: 168 Square Feet
- Dimensions: 12x14
Family room
- Features: Ceiling Fan(s)
- Level: First
- Area: 324 Square Feet
- Dimensions: 18x18
Kitchen
- Features: Breakfast Bar, Pantry, Built-in Features, Stone Counters
- Level: First
- Area: 252 Square Feet
- Dimensions: 18x14
Laundry
- Features: Built-in Closet
- Level: First
- Area: 48 Square Feet
- Dimensions: 6x8
Living room
- Features: Ceiling Fan(s)
- Level: First
- Area: 315 Square Feet
- Dimensions: 21x15
Heating
- Central, Electric
Cooling
- Central Air
Appliances
- Included: Dishwasher, Disposal, Dryer, Electric Water Heater, Microwave, Range, Refrigerator, Washer
- Laundry: Inside, Laundry Room
Features
- Ceiling Fan(s), Central Vacuum, Eating Space In Kitchen, Kitchen/Family Room Combo, Open Floorplan, Solid Wood Cabinets, Split Bedroom, Stone Counters, Tray Ceiling(s), Walk-In Closet(s)
- Flooring: Carpet, Ceramic Tile, Hardwood
- Doors: Outdoor Kitchen, Sliding Doors
- Windows: Blinds, Drapes, Rods, Shutters, Window Treatments, Hurricane Shutters/Windows
- Has fireplace: No
Interior area
- Total structure area: 4,072
- Total interior livable area: 2,840 sqft
Video & virtual tour
Property
Parking
- Total spaces: 3
- Parking features: Driveway, Garage Door Opener
- Attached garage spaces: 3
- Has uncovered spaces: Yes
- Details: Garage Dimensions: 25x30
Features
- Levels: One
- Stories: 1
- Patio & porch: Front Porch, Rear Porch, Screened
- Exterior features: Irrigation System, Outdoor Kitchen, Private Mailbox, Rain Gutters
- Has private pool: Yes
- Pool features: Auto Cleaner, Child Safety Fence, Gunite, Heated, In Ground, Lighting, Salt Water, Screen Enclosure, Solar Heat
- Has view: Yes
- View description: Trees/Woods
Lot
- Size: 0.6 Acres
- Dimensions: 130 x 200
- Features: In County, Oversized Lot
- Residential vegetation: Trees/Landscaped
Details
- Additional structures: Other
- Parcel number: 556306009
- Zoning: PDR
- Special conditions: None
Construction
Type & style
- Home type: SingleFamily
- Architectural style: Mediterranean
- Property subtype: Single Family Residence
Materials
- Block, Stucco
- Foundation: Slab
- Roof: Tile
Condition
- New construction: No
- Year built: 2006
Details
- Builder model: Barbados
- Builder name: Medallion
Utilities & green energy
- Sewer: Public Sewer
- Water: Public
- Utilities for property: BB/HS Internet Available, Public, Sewer Connected, Sprinkler Recycled, Underground Utilities
Community & HOA
Community
- Features: Deed Restrictions, Irrigation-Reclaimed Water, Park, Playground, Sidewalks
- Security: Security System, Smoke Detector(s)
- Subdivision: COUNTRY MEADOWS PH I
HOA
- Has HOA: Yes
- Amenities included: Park, Playground
- HOA fee: $54 monthly
- HOA name: C&S Community Management Services Alexia Gamundi
- HOA phone: 941-377-3419
- Pet fee: $0 monthly
Location
- Region: Bradenton
Financial & listing details
- Price per square foot: $246/sqft
- Tax assessed value: $367,659
- Annual tax amount: $5,030
- Date on market: 10/3/2025
- Listing terms: Cash,Conventional,FHA,VA Loan
- Ownership: Fee Simple
- Total actual rent: 0
- Road surface type: Asphalt