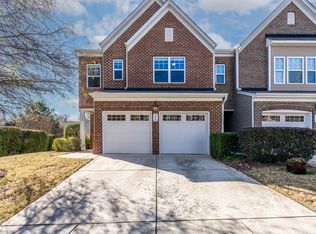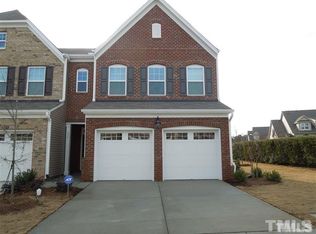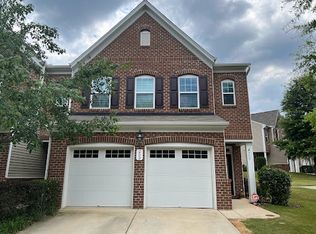I have a Townhouse to rent. The subject Townhouse is located at 306 Dechlan Lane, Cary. It has three bedrooms and two and half bathrooms. The huge sized master bedroom has a tray ceiling and attached bathroom with garden tub and a separate shower. It has a walking closet. Living room with beautiful fireplace. Beautiful Fenton Shopping center within 2 miles. If you want to look at the property or need any further information, please text me. Thank you. Tenant responsible for utilities.
This property is off market, which means it's not currently listed for sale or rent on Zillow. This may be different from what's available on other websites or public sources.


