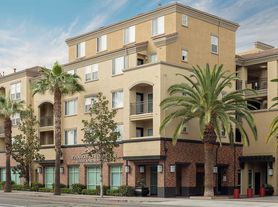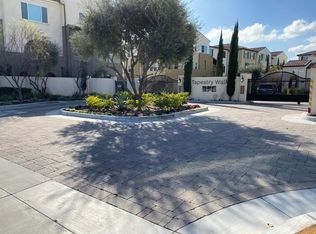Beautifully Updated 3-Bedroom, 3-Bathroom Townhome in the Highly Desirable SOCO Walk Community
Experience urban living at its finest in the heart of Downtown Fullerton! This spacious tri-level townhome offers a perfect blend of comfort, style, and convenience.
The entry level provides direct access to a two-car garage for added ease and security. On the main level, enjoy an open-concept layout combining the living, dining, and kitchen areas ideal for entertaining. This level also includes a bedroom and full bathroom, perfect for guests or a home office.
Stylish walnut-colored flooring, a cozy gas fireplace, and a private balcony create a warm and inviting atmosphere. The kitchen features white cabinetry with glass-front accents, granite countertops, and recessed lighting for a bright and elegant touch.
Recent upgrades include brand-new interior paint and new carpet on the stairs and in all bedrooms. Upstairs, you'll find two spacious master suites, each with high ceilings, en-suite bathrooms, and ample closet space. A convenient indoor laundry closet completes the upper level.
Located steps away from the Fullerton Amtrak and Metrolink stations, SOCO Walk residents enjoy easy access to top-rated restaurants, trendy coffee shops, and local entertainment offering the best of downtown living in a vibrant community.
Condo for rent
$3,600/mo
306 District Ct, Fullerton, CA 92832
3beds
1,619sqft
Price may not include required fees and charges.
Condo
Available now
Cats, small dogs OK
Central air, ceiling fan
In unit laundry
4 Attached garage spaces parking
Central, fireplace
What's special
Cozy gas fireplacePrivate balconyBrand-new interior paintEn-suite bathroomsSpacious master suitesOpen-concept layoutNew carpet
- 50 days |
- -- |
- -- |
Zillow last checked: 8 hours ago
Listing updated: November 24, 2025 at 08:27am
Travel times
Looking to buy when your lease ends?
Consider a first-time homebuyer savings account designed to grow your down payment with up to a 6% match & a competitive APY.
Facts & features
Interior
Bedrooms & bathrooms
- Bedrooms: 3
- Bathrooms: 3
- Full bathrooms: 3
Heating
- Central, Fireplace
Cooling
- Central Air, Ceiling Fan
Appliances
- Included: Dishwasher, Disposal, Dryer, Microwave, Range, Refrigerator, Stove, Washer
- Laundry: In Unit, Inside, Laundry Closet
Features
- All Bedrooms Up, Balcony, Ceiling Fan(s), Granite Counters, Living Room Deck Attached, Open Floorplan, Recessed Lighting, Walk-In Closet(s), Wired for Data
- Flooring: Carpet, Laminate
- Has fireplace: Yes
Interior area
- Total interior livable area: 1,619 sqft
Property
Parking
- Total spaces: 4
- Parking features: Attached, Garage, Permit Required, Private, On Street, Covered
- Has attached garage: Yes
- Details: Contact manager
Features
- Stories: 3
- Patio & porch: Deck
- Exterior features: Contact manager
Details
- Parcel number: 93014754
Construction
Type & style
- Home type: Condo
- Architectural style: Contemporary
- Property subtype: Condo
Materials
- Roof: Tile
Condition
- Year built: 2006
Building
Management
- Pets allowed: Yes
Community & HOA
Location
- Region: Fullerton
Financial & listing details
- Lease term: 12 Months
Price history
| Date | Event | Price |
|---|---|---|
| 11/24/2025 | Price change | $3,600-2.7%$2/sqft |
Source: CRMLS #PW25240021 | ||
| 10/15/2025 | Listed for rent | $3,700$2/sqft |
Source: CRMLS #PW25240021 | ||
| 10/15/2025 | Listing removed | $3,700$2/sqft |
Source: CRMLS #PW25184385 | ||
| 9/19/2025 | Price change | $3,700-2.6%$2/sqft |
Source: CRMLS #PW25184385 | ||
| 8/21/2025 | Listed for rent | $3,800+35.7%$2/sqft |
Source: CRMLS #PW25184385 | ||

