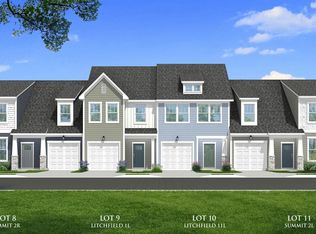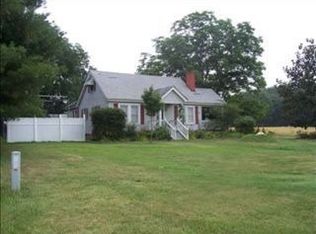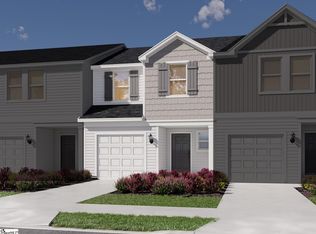306 Durango Trl, Lyman, SC 29365
What's special
- 50 days |
- 111 |
- 7 |
Zillow last checked: 8 hours ago
Listing updated: October 22, 2025 at 06:01pm
Chelsea Cathcart 864-729-4168,
DRB Group South Carolina, LLC
Travel times
Schedule tour
Select your preferred tour type — either in-person or real-time video tour — then discuss available options with the builder representative you're connected with.
Facts & features
Interior
Bedrooms & bathrooms
- Bedrooms: 3
- Bathrooms: 3
- Full bathrooms: 2
- 1/2 bathrooms: 1
Primary bedroom
- Level: Second
- Area: 180
- Dimensions: 12x15
Bedroom 2
- Level: Second
- Area: 140
- Dimensions: 14x10
Bedroom 3
- Level: Second
- Area: 140
- Dimensions: 14x10
Breakfast room
- Level: 9x9
- Dimensions: 1
Kitchen
- Level: First
- Area: 90
- Dimensions: 9x10
Laundry
- Level: Second
- Area: 18
- Dimensions: 6x3
Living room
- Level: First
- Area: 240
- Dimensions: 15x16
Heating
- Forced Air, Gas - Natural
Cooling
- Central Air, Electricity
Appliances
- Included: Range, Dishwasher, Disposal, Electric Oven, Microwave, Electric Range, Electric Water Heater
- Laundry: 2nd Floor, Laundry Closet, Electric Dryer Hookup
Features
- Attic Stairs Pulldown, Ceiling - Smooth, Solid Surface Counters, Open Floorplan, Split Bedroom Plan, Pantry
- Flooring: Carpet, Vinyl
- Windows: Tilt-Out
- Has basement: No
- Attic: Pull Down Stairs
- Has fireplace: No
Interior area
- Total interior livable area: 1,587 sqft
- Finished area above ground: 1,587
- Finished area below ground: 0
Video & virtual tour
Property
Parking
- Total spaces: 1
- Parking features: Attached, Attached Garage
- Attached garage spaces: 1
Features
- Levels: Two
- Patio & porch: Porch
Lot
- Size: 1,742.4 Square Feet
- Features: Level
- Topography: Level
Details
- Parcel number: 51100013.78
Construction
Type & style
- Home type: Townhouse
- Architectural style: Craftsman
- Property subtype: Townhouse
Materials
- Vinyl Siding
- Foundation: Slab
- Roof: Architectural
Condition
- New construction: Yes
- Year built: 2026
Details
- Builder name: Drb Homes
Utilities & green energy
- Electric: Duke
- Gas: Piedmont
- Sewer: Public Sewer
- Water: Public, SJWD
Community & HOA
Community
- Features: Street Lights, Lawn
- Security: Smoke Detector(s)
- Subdivision: Aspen Ridge
HOA
- Has HOA: Yes
- Amenities included: Street Lights
- Services included: Lawn Service
- HOA fee: $145 monthly
Location
- Region: Lyman
Financial & listing details
- Price per square foot: $139/sqft
- Date on market: 10/21/2025
About the community
Limited Time Rate Incentive at Aspen Ridge
Limited Time Rate Incentive at Aspen Ridge in Lyman, SC by DRB HomesSource: DRB Homes
11 homes in this community
Available homes
| Listing | Price | Bed / bath | Status |
|---|---|---|---|
Current home: 306 Durango Trl | $219,990 | 3 bed / 3 bath | Available |
| 251 Telluride Way | $289,990 | 3 bed / 3 bath | Move-in ready |
| 308 Durango Trl | $274,990 | 3 bed / 3 bath | Available |
| 120 Aspen Ridge Ln | $279,990 | 3 bed / 3 bath | Available |
| 239 Telluride Way | $279,990 | 3 bed / 3 bath | Available |
| 242 Telluride Way | $289,990 | 3 bed / 3 bath | Available |
| 259 Telluride Way | $289,990 | 3 bed / 3 bath | Available |
| 244 Telluride Way | $231,990 | 3 bed / 3 bath | Pending |
| 255 Telluride Way | $231,990 | 3 bed / 3 bath | Pending |
| 257 Telluride Way | $231,990 | 3 bed / 3 bath | Pending |
| 246 Telluride Way | $289,990 | 3 bed / 3 bath | Pending |
Source: DRB Homes
Contact builder

By pressing Contact builder, you agree that Zillow Group and other real estate professionals may call/text you about your inquiry, which may involve use of automated means and prerecorded/artificial voices and applies even if you are registered on a national or state Do Not Call list. You don't need to consent as a condition of buying any property, goods, or services. Message/data rates may apply. You also agree to our Terms of Use.
Learn how to advertise your homesEstimated market value
$220,000
$209,000 - $231,000
Not available
Price history
| Date | Event | Price |
|---|---|---|
| 10/21/2025 | Listed for sale | $219,990$139/sqft |
Source: | ||
Public tax history
Monthly payment
Neighborhood: 29365
Nearby schools
GreatSchools rating
- 8/10Lyman Elementary SchoolGrades: PK-4Distance: 1 mi
- 6/10D. R. Hill Middle SchoolGrades: 7-8Distance: 1.2 mi
- 8/10James F. Byrnes High SchoolGrades: 9-12Distance: 2.9 mi
Schools provided by the MLS
- Elementary: 5-Lyman Elem
- Middle: 5-Dr Hill Middle
- High: 5-Byrnes High
Source: SAR. This data may not be complete. We recommend contacting the local school district to confirm school assignments for this home.


