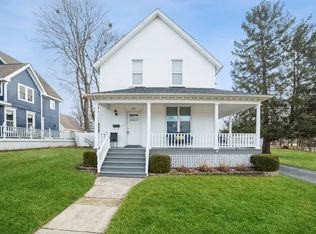You will fall in love with this beautiful true two story 1900's farm house with two covered porches, deck off the back plus a screened in porch off of the garage. Located in the heart of East Dundee just a few blocks from the Fox River. You will enjoy walking to the dining & entertainment district running along River Street, plus entertainment right on Water St. and close to the William Bartels playground and picnic area. This home boasts a beautiful windows galore family room looking out to your serene private yard with flowers and veggies galore! Don't forget about the screened in porch off of the garage to drink your morning coffee while taking in the scenery. 1st floor full bath to possibly make this section of the home an in-law suite. Large kitchen with granite counter tops and separate dining room, very generously sized living room with plantain shutters. So much room on the first floor of this home! Upstairs you will find three bedrooms and another full bath equipt with claw foot tub! Hardwood floors throughout. Do not miss out on this one, the serenity will pull you in!
This property is off market, which means it's not currently listed for sale or rent on Zillow. This may be different from what's available on other websites or public sources.

