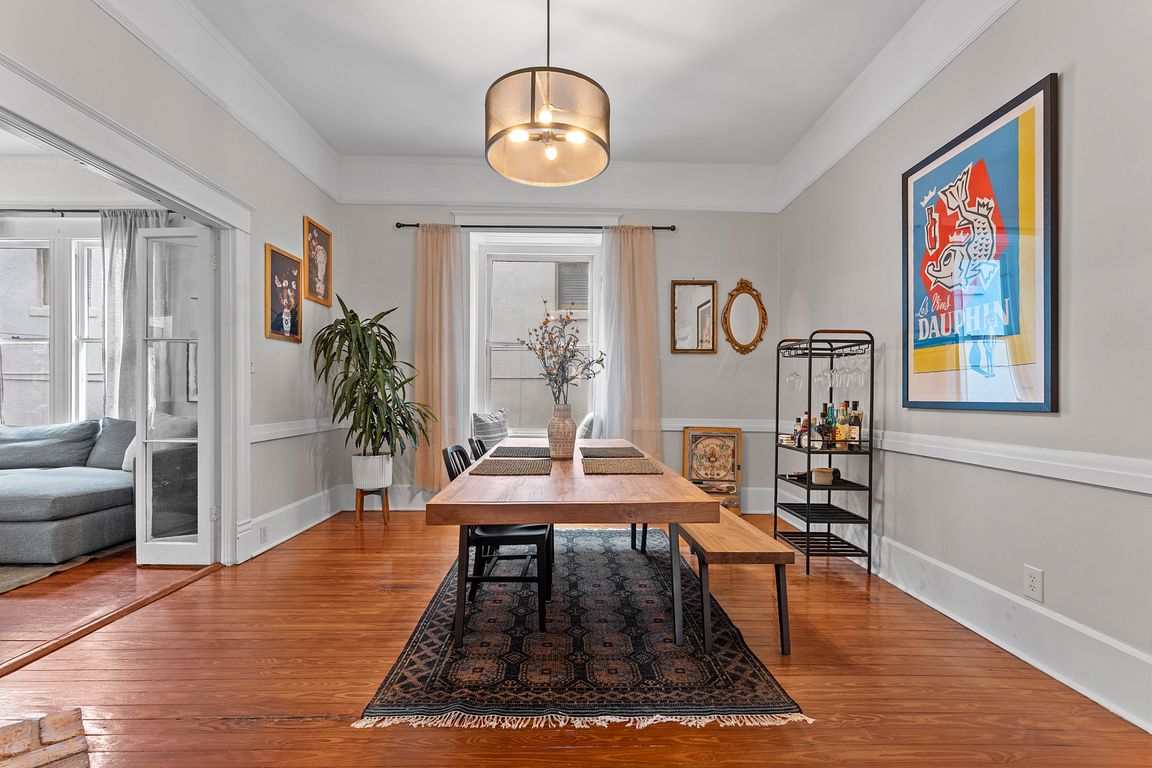
For salePrice cut: $20K (10/24)
$749,000
2beds
1,770sqft
306 E Ross Ave, Tampa, FL 33602
2beds
1,770sqft
Single family residence
Built in 1907
7,074 sqft
Open parking
$423 price/sqft
What's special
Cozy yet sophisticated feelHuge hot tubBackyard oasisModern kitchenWarm wood flooring
Welcome to 306 E Ross Avenue, a beautifully updated 2-bedroom (with easy 3rd room conversion), 2-bath home with 1,770 square feet of living space, nestled in the heart of Tampa Heights. Just minutes from Downtown Tampa, Armature Works, Riverwalk, and some of the city’s best dining and entertainment, this home offers ...
- 66 days |
- 1,373 |
- 73 |
Likely to sell faster than
Source: Stellar MLS,MLS#: TB8420604 Originating MLS: Suncoast Tampa
Originating MLS: Suncoast Tampa
Travel times
Living Room
Kitchen
Primary Bedroom
Zillow last checked: 7 hours ago
Listing updated: October 25, 2025 at 09:07am
Listing Provided by:
Celeste Hunter 727-710-2573,
SMITH & ASSOCIATES REAL ESTATE 813-839-3800,
Amanda Wilty 850-686-1000,
SMITH & ASSOCIATES REAL ESTATE
Source: Stellar MLS,MLS#: TB8420604 Originating MLS: Suncoast Tampa
Originating MLS: Suncoast Tampa

Facts & features
Interior
Bedrooms & bathrooms
- Bedrooms: 2
- Bathrooms: 2
- Full bathrooms: 2
Primary bedroom
- Features: En Suite Bathroom, Walk-In Closet(s)
- Level: First
- Area: 192 Square Feet
- Dimensions: 16x12
Bedroom 1
- Features: Built-in Closet
- Level: First
- Area: 252 Square Feet
- Dimensions: 18x14
Primary bathroom
- Level: First
- Area: 120 Square Feet
- Dimensions: 10x12
Dining room
- Level: First
- Area: 195 Square Feet
- Dimensions: 13x15
Kitchen
- Level: First
- Area: 187 Square Feet
- Dimensions: 17x11
Living room
- Level: First
- Area: 182 Square Feet
- Dimensions: 14x13
Heating
- Central, Electric
Cooling
- Central Air
Appliances
- Included: Other
- Laundry: Inside, Laundry Room
Features
- Attic Fan, Built-in Features, Crown Molding, High Ceilings, Primary Bedroom Main Floor, Walk-In Closet(s)
- Flooring: Tile, Hardwood
- Windows: Skylight(s)
- Has fireplace: Yes
- Fireplace features: Family Room, Living Room
Interior area
- Total structure area: 2,220
- Total interior livable area: 1,770 sqft
Video & virtual tour
Property
Parking
- Parking features: Alley Access, Boat, Curb Parking, Driveway
- Has uncovered spaces: Yes
Features
- Levels: One
- Stories: 1
- Patio & porch: Front Porch, Rear Porch
- Exterior features: Irrigation System, Private Mailbox, Sidewalk, Storage
- Has spa: Yes
- Spa features: Above Ground
- Fencing: Fenced
Lot
- Size: 7,074 Square Feet
- Dimensions: 54 x 131
- Features: City Lot, Sidewalk
- Residential vegetation: Trees/Landscaped
Details
- Additional structures: Shed(s)
- Parcel number: A1329184XN00000100006.0
- Zoning: RM-24
- Special conditions: None
Construction
Type & style
- Home type: SingleFamily
- Architectural style: Bungalow
- Property subtype: Single Family Residence
Materials
- Wood Frame
- Foundation: Crawlspace
- Roof: Shingle
Condition
- Completed
- New construction: No
- Year built: 1907
Utilities & green energy
- Sewer: Public Sewer
- Water: Public
- Utilities for property: Cable Available, Electricity Connected, Natural Gas Connected, Public, Sewer Connected
Community & HOA
Community
- Subdivision: KENNEDYS TAMPA HEIGHTS
HOA
- Has HOA: No
- Pet fee: $0 monthly
Location
- Region: Tampa
Financial & listing details
- Price per square foot: $423/sqft
- Tax assessed value: $541,633
- Annual tax amount: $6,638
- Date on market: 8/23/2025
- Listing terms: Cash,Conventional,FHA,VA Loan
- Ownership: Fee Simple
- Total actual rent: 0
- Electric utility on property: Yes
- Road surface type: Paved