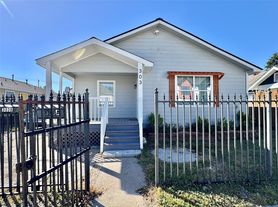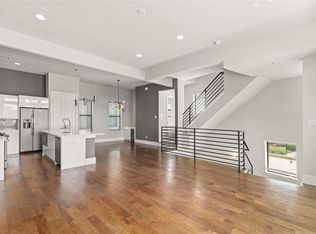Fuse the inspiration of contemporary design, classic detail and inner-city energy with the cocoon of a community lined with vintage bungalows, all at the foot of Houston's signature skyline. Awash in natural light and meticulously appointed Craftsman-style fixtures and architectural details, this four-story townhome unveils beautiful granite countertops, decorative tile, and earth-toned hardwoods. Revel in the city-scape view from the sprawling roof deck or shaded third-level balcony. Tuck into the roomy master suite, the tranquil core, and its ensuite bath with jetted soaking tub, walk-in shower, and double vanity. The master closet expands the haven with its built-in dressing vanity, drawers, and shelving. The well-equipped kitchen invites everyday use or culinary experimentation beneath the industrial vent hood. Abundant, cleverly placed storage well within reach and discretely tucked away. This gated community gem offers a superb union of urban convenience and time-honored detail
Copyright notice - Data provided by HAR.com 2022 - All information provided should be independently verified.
Townhouse for rent
$3,000/mo
306 Enid St APT A, Houston, TX 77009
3beds
2,415sqft
Price may not include required fees and charges.
Townhouse
Available now
-- Pets
Electric, ceiling fan
Gas dryer hookup laundry
2 Attached garage spaces parking
Natural gas, fireplace
What's special
Craftsman-style fixturesShaded third-level balconyClassic detailSprawling roof deckIndustrial vent hoodGranite countertopsContemporary design
- 17 hours |
- -- |
- -- |
Travel times
Looking to buy when your lease ends?
Consider a first-time homebuyer savings account designed to grow your down payment with up to a 6% match & a competitive APY.
Facts & features
Interior
Bedrooms & bathrooms
- Bedrooms: 3
- Bathrooms: 4
- Full bathrooms: 3
- 1/2 bathrooms: 1
Heating
- Natural Gas, Fireplace
Cooling
- Electric, Ceiling Fan
Appliances
- Included: Dishwasher, Disposal, Dryer, Microwave, Oven, Range, Refrigerator, Washer
- Laundry: Gas Dryer Hookup, In Unit, Washer Hookup
Features
- 1 Bedroom Down - Not Primary BR, Ceiling Fan(s), Crown Molding, En-Suite Bath, High Ceilings, Primary Bed - 3rd Floor, Walk-In Closet(s), Wired for Sound
- Flooring: Carpet, Tile, Wood
- Has fireplace: Yes
Interior area
- Total interior livable area: 2,415 sqft
Property
Parking
- Total spaces: 2
- Parking features: Attached, Covered
- Has attached garage: Yes
- Details: Contact manager
Features
- Stories: 3
- Exterior features: 1 Bedroom Down - Not Primary BR, Architecture Style: Contemporary/Modern, Attached, Balcony/Terrace, Crown Molding, ENERGY STAR Qualified Appliances, Electric Gate, En-Suite Bath, Flooring: Wood, Formal Dining, Formal Living, Garage Door Opener, Gas Dryer Hookup, Gas Log, Gated, Heating: Gas, High Ceilings, Insulated/Low-E windows, Living Area - 2nd Floor, Lot Features: Subdivided, Primary Bed - 3rd Floor, Subdivided, Utility Room, Walk-In Closet(s), Washer Hookup, Wired for Sound
Details
- Parcel number: 1289430010001
Construction
Type & style
- Home type: Townhouse
- Property subtype: Townhouse
Condition
- Year built: 2007
Community & HOA
Location
- Region: Houston
Financial & listing details
- Lease term: Long Term,12 Months
Price history
| Date | Event | Price |
|---|---|---|
| 11/8/2025 | Listed for rent | $3,000+3.4%$1/sqft |
Source: | ||
| 6/2/2025 | Listing removed | $2,900$1/sqft |
Source: Zillow Rentals | ||
| 5/5/2025 | Price change | $2,900-6.4%$1/sqft |
Source: Zillow Rentals | ||
| 3/28/2025 | Price change | $3,098+3.3%$1/sqft |
Source: Zillow Rentals | ||
| 2/24/2025 | Price change | $2,998-21.1%$1/sqft |
Source: Zillow Rentals | ||

