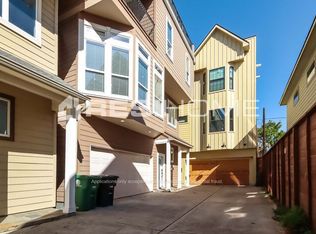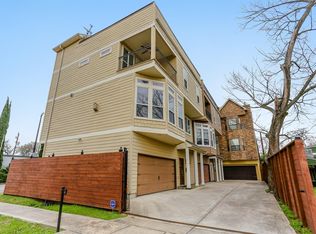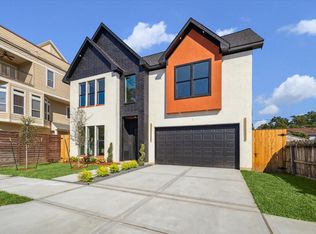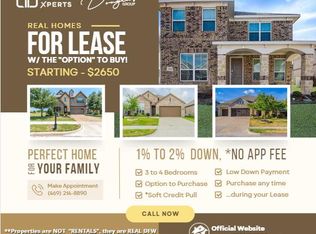GATED COMMUNITY-JUST MINUTES TO DOWNTOWN + WASHINGTON CORRIDOR! 4 Sty Design-Lots of Natural Light!Great ROOFTOP TERRACE w/STUNNING Views! Winding Hardwood Staircase!Large Family Room-HARDWOOD Flooring + Crown Millwork!Gourmet Kitchen-GRANITE Counters + 42'' Cabinetry + STAINLESS Appliances!Bay Window Dining Area!Gorgeous Master Suite-Walk-In Closet!POSH Whirlpool Garden Bath! Versatile STUDY/3rd BD-Surround Sound Wiring + Adjoining Wet Bar! Storage Rm/Workshop w/A/C not included in sqft above!
This property is off market, which means it's not currently listed for sale or rent on Zillow. This may be different from what's available on other websites or public sources.




