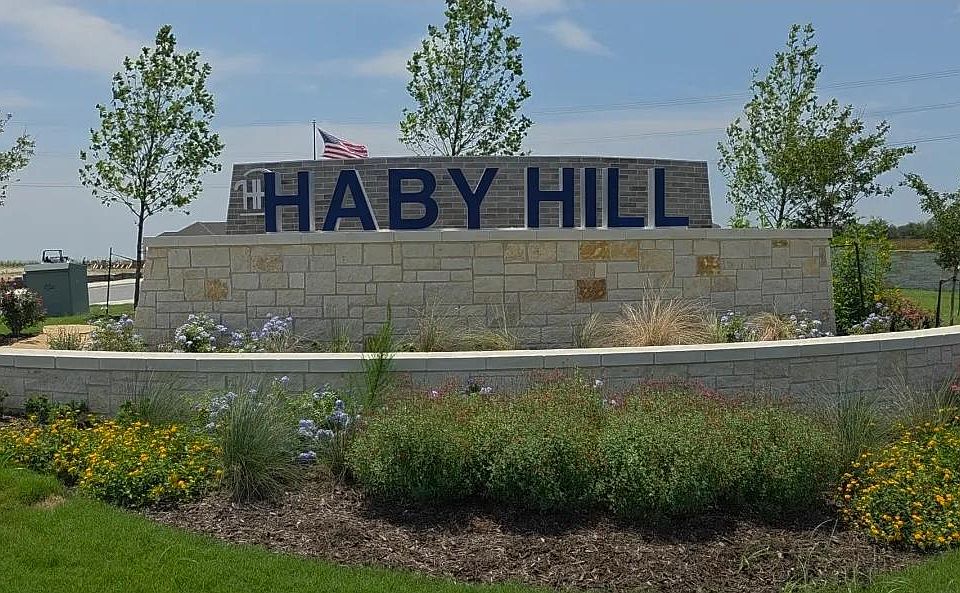MLS# 1896844 - Built by Drees Custom Homes - Dec 2025 completion! ~ 5 Bed 4.5 Bath Ranch Home in San Antonio. Come view this new construction home in Haby Hill by Drees Custom Homes. This one-story plan features 5 bedrooms, 4.5 baths and large great room with a cozy fireplace. The stunning gourmet kitchen with lots of cabinets and large walk-in pantry overlooks the great room and the dining room. The primary suite offers dual vanities and large walk-in closet. The freestanding tub and large walk-in shower showcase the best of a spa-like primary bath. Spacious covered patio and large study space rounds out the first floor. The secondary bedrooms are upstairs situated around a large Gameroom. Bedrooms 4 and 5 share a Jack and Jill bath while the third bedroom has an en-suite bath. This home offers the best of new home design! Hurry out to see this home.
New construction
$649,900
306 Haby Hollow, San Antonio, TX 78253
5beds
3,678sqft
Single Family Residence
Built in 2025
6,534 Square Feet Lot
$645,800 Zestimate®
$177/sqft
$53/mo HOA
What's special
Cozy fireplaceLots of cabinetsLarge walk-in showerLarge walk-in closetFreestanding tubLarge study spaceLarge gameroom
Call: (210) 361-3683
- 64 days |
- 21 |
- 1 |
Zillow last checked: 7 hours ago
Listing updated: October 25, 2025 at 02:00pm
Listed by:
Ben Caballero TREC #096651 (469) 916-5493,
HomesUSA.com
Source: LERA MLS,MLS#: 1896844
Travel times
Schedule tour
Select your preferred tour type — either in-person or real-time video tour — then discuss available options with the builder representative you're connected with.
Facts & features
Interior
Bedrooms & bathrooms
- Bedrooms: 5
- Bathrooms: 5
- Full bathrooms: 4
- 1/2 bathrooms: 1
Primary bedroom
- Features: Full Bath, Walk-In Closet(s)
- Area: 221
- Dimensions: 13 x 17
Bedroom 2
- Area: 144
- Dimensions: 12 x 12
Bedroom 3
- Area: 156
- Dimensions: 13 x 12
Bedroom 4
- Area: 180
- Dimensions: 15 x 12
Bedroom 5
- Area: 144
- Dimensions: 12 x 12
Primary bathroom
- Features: Separate Vanity, Tub/Shower Separate
- Area: 126
- Dimensions: 14 x 9
Dining room
- Area: 156
- Dimensions: 13 x 12
Kitchen
- Area: 204
- Dimensions: 17 x 12
Living room
- Area: 272
- Dimensions: 17 x 16
Heating
- Central, Natural Gas
Cooling
- Central Air
Appliances
- Included: Built-In Oven, Dishwasher, Disposal, Gas Cooktop, Gas Water Heater, Plumbed For Ice Maker, Microwave, Plumb for Water Softener, Vented Exhaust Fan
- Laundry: Main Level, Laundry Room, Dryer Connection, Washer Hookup
Features
- Eat-in Kitchen, Game Room, High Ceilings, Media Room, Secondary Bedroom Down, Two Living Area, Utility Room Inside, Walk-In Closet(s), Pantry, Master Downstairs, Ceiling Fan(s), Solid Counter Tops
- Flooring: Carpet, Ceramic Tile, Wood
- Windows: Double Pane Windows, Window Coverings
- Has basement: No
- Has fireplace: No
- Fireplace features: Not Applicable
Interior area
- Total interior livable area: 3,678 sqft
Property
Parking
- Total spaces: 2
- Parking features: Tandem, Two Car Garage, Garage Door Opener
- Garage spaces: 2
Features
- Levels: Two
- Stories: 2
- Patio & porch: Covered
- Exterior features: Sprinkler System
- Pool features: None, Community
- Fencing: Privacy
Lot
- Size: 6,534 Square Feet
Construction
Type & style
- Home type: SingleFamily
- Architectural style: Traditional
- Property subtype: Single Family Residence
Materials
- 4 Sides Masonry, Brick, Stucco
- Foundation: Slab
- Roof: Composition
Condition
- Under Construction,New Construction
- New construction: Yes
- Year built: 2025
Details
- Builder name: Drees Custom Homes
Community & HOA
Community
- Features: Playground, BBQ/Grill
- Security: Carbon Monoxide Detector(s), Prewired, Smoke Detector(s)
- Subdivision: Haby Hill 50s
HOA
- Has HOA: Yes
- HOA fee: $160 quarterly
- HOA name: LIFETIME
Location
- Region: San Antonio
Financial & listing details
- Price per square foot: $177/sqft
- Annual tax amount: $2
- Price range: $649.9K - $649.9K
- Date on market: 8/29/2025
- Cumulative days on market: 65 days
- Listing terms: Cash,Conventional,FHA,Investors OK,TX Vet,USDA Loan,VA Loan
- Road surface type: Paved
About the community
Haby Hill is a thoughtfully planned community on San Antonio's Northwest side, offering the charm of Hill Country living with modern convenience. Located near major employers like Citibank Operations Center, Joint Base San Antonio, and Microsoft's upcoming $1.5 billion campus, Haby Hill is ideal for professionals and families alike. Nature lovers will enjoy easy access to the Medina River, Government Canyon State Natural Area, and SeaWorld San Antonio, with the nearby towns of Hondo and Castroville adding small-town charm. Shopping and dining essentials are close by, including H-E-B Plus, Walmart, Target, and Home Depot.
Source: Drees Homes

