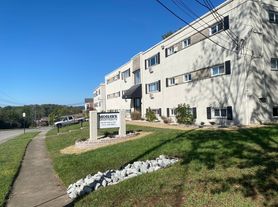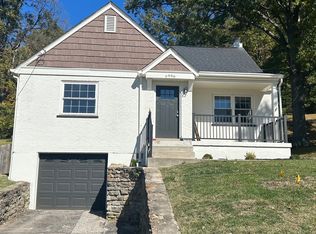Type: Detached single-family home
Year Built: 2007 | Style: Transitional/Masonry
Size: 2,859 sq ft (1,502 sq ft finished basement)
Interior Features
4 bedrooms, including a spacious primary suite (18 x 12 ft)
3 full bathrooms ,
Finished lower level: 24 x 25 ft family room plus full bath
Kitchen: eat-in layout 11 x 14 ft, marble/granite, counter bar + breakfast room
Living/Dining: cathedral or vaulted ceilings, French doors, open foyer
Basement includes additional laundry, bathroom, wine cellar
Comfort & Utilities
Heating: high-efficiency forced-air gas
Cooling: central A/C
Fireplace: gas-powered
Flooring: hardwood throughout
Included appliances: washer, dryer
Parking & Outdoor
Detached 2-car heated/oversized garage ( 528 sq ft)
Driveway parking
Yard & patios for entertaining
Wine cellar, putting green, studio above garage with HVAC
Furnishing & Utilities
Fully furnished
Included: trash & sewer
Tenant pays: gas, electric, water
Neighborhood & Schools
Located in Terrace Park, ~15 mi east of Cincinnati
Mariemont City School District A+ rated: Terrace Park Elem rated by Niche as Ohio's No. 11, Mariemont Junior High No. 2, High School 9/10
Village amenities: annual parades, events like Tree Lighting, Memorial Day celebrations
Parks & recreation: Stanton Field, Miami Grove Nature Preserve, Kroger Hills Reserve, Swim & Tennis Club
Community vibe: walkable, golf-cart friendly, charming, affluent, low-traffic
Rental Terms
Rent: $10,750month
Available: Feb 1 2026
House for rent
Accepts Zillow applications
$10,750/mo
306 Harvard Ave, Terrace Park, OH 45174
4beds
2,859sqft
Price may not include required fees and charges.
Single family residence
Available now
No pets
Central air
In unit laundry
Garage parking
Forced air
What's special
Open foyerSpacious primary suiteCathedral or vaulted ceilingsWine cellarFrench doors
- 3 days |
- -- |
- -- |
Travel times
Facts & features
Interior
Bedrooms & bathrooms
- Bedrooms: 4
- Bathrooms: 3
- Full bathrooms: 3
Heating
- Forced Air
Cooling
- Central Air
Appliances
- Included: Dishwasher, Dryer, Freezer, Microwave, Oven, Washer
- Laundry: In Unit
Features
- Flooring: Carpet, Hardwood, Tile
- Furnished: Yes
Interior area
- Total interior livable area: 2,859 sqft
Property
Parking
- Parking features: Detached, Garage, Off Street
- Has garage: Yes
- Details: Contact manager
Features
- Exterior features: Bicycle storage, Electric Vehicle Charging Station, Electricity not included in rent, Garbage included in rent, Gas not included in rent, Heating system: Forced Air, Sewage included in rent, Water not included in rent
Details
- Parcel number: 5210003020300
Construction
Type & style
- Home type: SingleFamily
- Property subtype: Single Family Residence
Utilities & green energy
- Utilities for property: Garbage, Sewage
Community & HOA
Location
- Region: Terrace Park
Financial & listing details
- Lease term: 1 Year
Price history
| Date | Event | Price |
|---|---|---|
| 11/11/2025 | Listed for rent | $10,750+138.9%$4/sqft |
Source: Zillow Rentals | ||
| 3/24/2021 | Listing removed | -- |
Source: Owner | ||
| 12/16/2019 | Listing removed | $4,500$2/sqft |
Source: Owner | ||
| 11/15/2019 | Listed for rent | $4,500$2/sqft |
Source: Owner | ||
| 11/4/2019 | Listing removed | $849,000$297/sqft |
Source: Sibcy Cline Realtors #1633410 | ||

