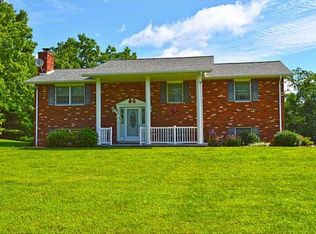Sold for $287,000
$287,000
306 Highland Ridge Rd, Claysville, PA 15323
3beds
--sqft
Single Family Residence
Built in 1965
1.01 Acres Lot
$305,900 Zestimate®
$--/sqft
$1,636 Estimated rent
Home value
$305,900
$269,000 - $349,000
$1,636/mo
Zestimate® history
Loading...
Owner options
Explore your selling options
What's special
Welcome to this charming 3-bedroom, 1.5-bathroom ranch sitting on a picturesque 1-acre lot. This home offers an abundance of natural light, enhancing the warmth of the beautiful hardwood floors throughout the main living areas. The large eat-in kitchen is perfect for family meals and gatherings, while the cozy living room, complete a wood-burning fireplace, provides a perfect spot for relaxation. The updated bathrooms add a modern touch to this classic home. Downstairs, the finished basement is ideal for entertaining, featuring a game room, a bar with a built-in wine fridge, and a spacious laundry area with ample storage. Outside, enjoy the expansive deck and flat backyard, perfect for hosting BBQs and outdoor gatherings. The home also features a convenient 1-car integral garage. With plenty of space both inside and out, this property offers the perfect blend of comfort and functionality.
Zillow last checked: 8 hours ago
Listing updated: November 26, 2024 at 08:18am
Listed by:
Brenda Griffith 724-941-9400,
Keller Williams Realty
Bought with:
Michael Findle, AB069333
CENTURY 21 FRONTIER REALTY
Source: WPMLS,MLS#: 1677303 Originating MLS: West Penn Multi-List
Originating MLS: West Penn Multi-List
Facts & features
Interior
Bedrooms & bathrooms
- Bedrooms: 3
- Bathrooms: 2
- Full bathrooms: 1
- 1/2 bathrooms: 1
Primary bedroom
- Level: Main
- Dimensions: 13x13
Bedroom 2
- Level: Main
- Dimensions: 13x11
Bedroom 3
- Level: Main
- Dimensions: 8x7
Bonus room
- Level: Lower
- Dimensions: 12x9
Game room
- Level: Lower
- Dimensions: 22x12
Kitchen
- Level: Main
- Dimensions: 17x11
Laundry
- Level: Lower
- Dimensions: 16x10
Living room
- Level: Main
- Dimensions: 25x13
Heating
- Forced Air, Gas
Cooling
- Central Air
Appliances
- Included: Some Electric Appliances, Dryer, Dishwasher, Microwave, Refrigerator, Stove, Washer
Features
- Flooring: Ceramic Tile, Hardwood
- Basement: Full,Finished
- Number of fireplaces: 2
- Fireplace features: Wood Burning
Property
Parking
- Total spaces: 1
- Parking features: Built In, Garage Door Opener
- Has attached garage: Yes
Features
- Levels: One
- Stories: 1
Lot
- Size: 1.01 Acres
- Dimensions: 1.0093
Details
- Parcel number: 0600120000005100
Construction
Type & style
- Home type: SingleFamily
- Architectural style: Ranch
- Property subtype: Single Family Residence
Materials
- Vinyl Siding
- Roof: Asphalt
Condition
- Resale
- Year built: 1965
Details
- Warranty included: Yes
Utilities & green energy
- Sewer: Septic Tank
- Water: Public
Community & neighborhood
Location
- Region: Claysville
Price history
| Date | Event | Price |
|---|---|---|
| 11/26/2024 | Sold | $287,000+2.5% |
Source: | ||
| 11/26/2024 | Pending sale | $279,900 |
Source: | ||
| 10/28/2024 | Contingent | $279,900 |
Source: | ||
| 10/23/2024 | Listed for sale | $279,900+63.7% |
Source: | ||
| 9/14/2015 | Sold | $171,000+1.2% |
Source: | ||
Public tax history
| Year | Property taxes | Tax assessment |
|---|---|---|
| 2025 | $2,849 | $164,600 |
| 2024 | $2,849 +0.9% | $164,600 |
| 2023 | $2,825 +4.3% | $164,600 |
Find assessor info on the county website
Neighborhood: 15323
Nearby schools
GreatSchools rating
- 5/10Joe Walker El SchoolGrades: K-5Distance: 3 mi
- 6/10Mcguffey Middle SchoolGrades: 6-8Distance: 1.5 mi
- 5/10Mcguffey High SchoolGrades: 9-12Distance: 1.5 mi
Schools provided by the listing agent
- District: McGuffey
Source: WPMLS. This data may not be complete. We recommend contacting the local school district to confirm school assignments for this home.
Get pre-qualified for a loan
At Zillow Home Loans, we can pre-qualify you in as little as 5 minutes with no impact to your credit score.An equal housing lender. NMLS #10287.
