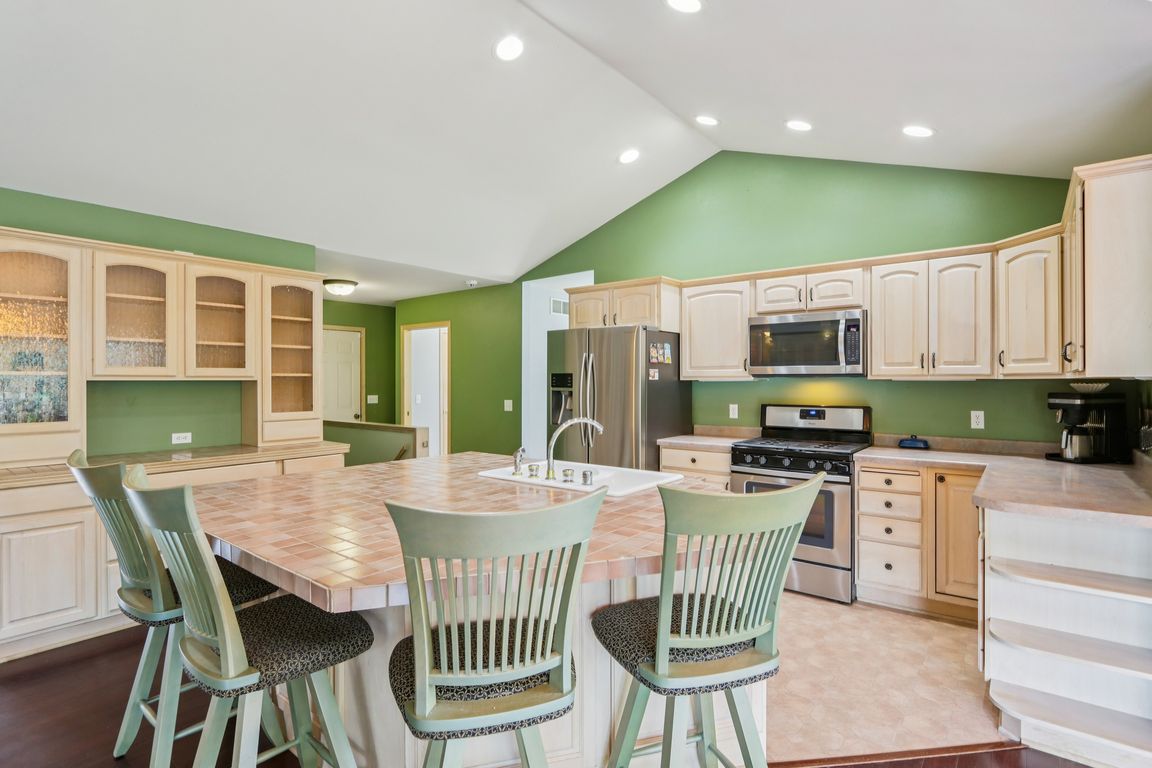
Active
$450,000
5beds
4,176sqft
306 Hillside CIRCLE, Johnson Creek, WI 53038
5beds
4,176sqft
Single family residence
Built in 1994
0.40 Acres
2 Attached garage spaces
$108 price/sqft
What's special
Oversized islandHalf bathWet barLaundry rmBuilt-in cabsFenced-in yardDining rm
Are you ready for Open Concept Living, a Huge Deck, Fenced-in Yard, & 4-5 Bedrms? The Pantry is a MUST SEE! On the main floor, you will find the Primary Bedrm which leads to the back deck, has a Dbl-Sided GFP, Ensuite, & 15x8 Closet! There is a 2nd Bedrm (currently ...
- 15 hours |
- 105 |
- 6 |
Source: WIREX MLS,MLS#: 1938338 Originating MLS: Metro MLS
Originating MLS: Metro MLS
Travel times
Living Room
Kitchen
Dining Room
Zillow last checked: 7 hours ago
Listing updated: October 10, 2025 at 07:33pm
Listed by:
Theresa Borkowski 414-559-7040,
EXP Realty, LLC MKE
Source: WIREX MLS,MLS#: 1938338 Originating MLS: Metro MLS
Originating MLS: Metro MLS
Facts & features
Interior
Bedrooms & bathrooms
- Bedrooms: 5
- Bathrooms: 3
- Full bathrooms: 2
- 1/2 bathrooms: 1
- Main level bedrooms: 2
Primary bedroom
- Level: Main
- Area: 240
- Dimensions: 15 x 16
Bedroom 2
- Level: Main
- Area: 165
- Dimensions: 15 x 11
Bedroom 3
- Level: Lower
- Area: 168
- Dimensions: 14 x 12
Bedroom 4
- Level: Lower
- Area: 168
- Dimensions: 14 x 12
Bedroom 5
- Level: Lower
- Area: 252
- Dimensions: 14 x 18
Bathroom
- Features: Shower on Lower, Tub Only, Ceramic Tile, Whirlpool, Master Bedroom Bath: Tub/Shower Combo, Master Bedroom Bath, Shower Over Tub
Dining room
- Level: Main
- Area: 144
- Dimensions: 12 x 12
Family room
- Level: Lower
- Area: 182
- Dimensions: 13 x 14
Kitchen
- Level: Main
- Area: 210
- Dimensions: 14 x 15
Living room
- Level: Main
- Area: 320
- Dimensions: 16 x 20
Heating
- Natural Gas, Forced Air
Cooling
- Central Air
Appliances
- Included: Dishwasher, Disposal, Dryer, Microwave, Other, Oven, Range, Refrigerator, Washer, Water Softener
Features
- Pantry, Cathedral/vaulted ceiling, Walk-In Closet(s), Wet Bar, Kitchen Island
- Flooring: Wood
- Basement: Finished,Full,Full Size Windows,Walk-Out Access
Interior area
- Total structure area: 4,324
- Total interior livable area: 4,176 sqft
- Finished area above ground: 2,821
- Finished area below ground: 1,355
Video & virtual tour
Property
Parking
- Total spaces: 2.5
- Parking features: Garage Door Opener, Attached, 2 Car, 1 Space
- Attached garage spaces: 2.5
Features
- Levels: One
- Stories: 1
- Patio & porch: Deck
- Has spa: Yes
- Spa features: Bath
- Fencing: Fenced Yard
Lot
- Size: 0.4 Acres
Details
- Parcel number: 14107141244032
- Zoning: SR4
Construction
Type & style
- Home type: SingleFamily
- Architectural style: Contemporary,Ranch
- Property subtype: Single Family Residence
Materials
- Brick, Brick/Stone, Vinyl Siding
Condition
- 21+ Years
- New construction: No
- Year built: 1994
Utilities & green energy
- Sewer: Public Sewer
- Water: Public
- Utilities for property: Cable Available
Community & HOA
Community
- Security: Security System
- Subdivision: Sunrise Settlement
Location
- Region: Johnson Creek
- Municipality: Johnson Creek
Financial & listing details
- Price per square foot: $108/sqft
- Tax assessed value: $452,500
- Annual tax amount: $7,207
- Date on market: 10/11/2025
- Inclusions: Oven/Range; Refrigerator; Disposal; Dishwasher; Microwave; Washer; Dryer; 4 Island Bar Stools; Entertainment System In Built-In Cabinets In Living Room; Lower Level Refrigerator; Vivint Cameras/Doorbell/Security System
- Exclusions: Seller Or Tenant's Personal Property; Freezer