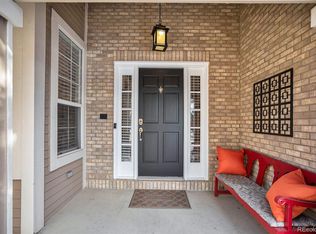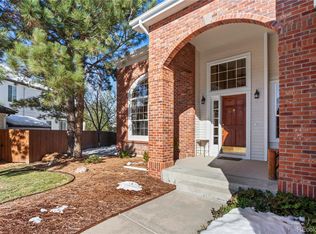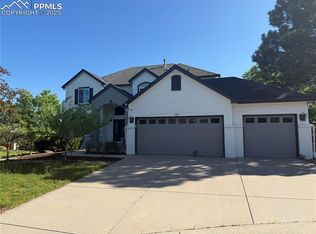Sold for $1,235,000 on 12/04/24
$1,235,000
306 Ingleton Court, Castle Pines, CO 80108
5beds
4,764sqft
Single Family Residence
Built in 1990
0.32 Acres Lot
$1,209,300 Zestimate®
$259/sqft
$4,890 Estimated rent
Home value
$1,209,300
$1.15M - $1.27M
$4,890/mo
Zestimate® history
Loading...
Owner options
Explore your selling options
What's special
Move-In Ready, Fully Remodeled Home in Coveted Castle Pines!
Are you ready to step into your dream home in the prestigious Castle Pines community? Look no further! This stunning 5-bedroom, 5-bathroom home offers modern, open-concept living, nestled at the end of a peaceful cul-de-sac. Perfectly situated near walking paths, top-rated schools, shopping, and entertainment, this home combines luxury with convenience.
Every corner of this residence has been thoughtfully updated or fully remodeled, creating a truly move-in-ready experience. The 3-car attached garage even features a dedicated workspace—ideal for your next project. The outdoor space is equally impressive, with a fully landscaped yard filled with mature trees. Plus, a back gate opens directly to a serene open space and walking path, offering the best of both nature and suburbia.
Inside, you'll be captivated by the home's cozy yet elegant atmosphere. Working from home is a breeze with the spacious office at the front of the house. And with two staircases—an uncommon and incredibly convenient feature—you’ll have easy access to the upper floor from multiple areas.
The expansive rooms are a true highlight, including a rare second master suite, perfect for guests or extended family. Downstairs, the open-concept basement is a versatile space, featuring a media room, a bedroom, a steam shower bathroom, and plenty of room for a gym, playroom, or game room. Plus, a large storage area ensures you’ll never run out of space.
Much of the furniture is available too.
This perfectly placed home is designed to offer luxury, comfort, and convenience with a touch of nature. Don't miss the opportunity to call this Castle Pines gem your own!
Zillow last checked: 8 hours ago
Listing updated: December 04, 2024 at 12:17pm
Listed by:
Alisa Long 303-995-9365 alisasellscolorado@gmail.com,
Alisa Long Realty, LLC
Bought with:
Stephanie Olson, 100092131
Ember + Stone Realty LLC
Source: REcolorado,MLS#: 1692824
Facts & features
Interior
Bedrooms & bathrooms
- Bedrooms: 5
- Bathrooms: 5
- Full bathrooms: 3
- 3/4 bathrooms: 1
- 1/4 bathrooms: 1
- Main level bathrooms: 1
Primary bedroom
- Description: 1 Of 2 Master Suites-Remodeled
- Level: Upper
Bedroom
- Description: 2 Of 2 Master Suites-Updated
- Level: Upper
Bedroom
- Description: Updated
- Level: Upper
Bedroom
- Description: Updated
- Level: Upper
Bedroom
- Description: Added And Remodeled. This Is A Flex Space To Meet Owners Needs
- Level: Basement
Primary bathroom
- Description: 1 Of 3 Full Bathrooms--5 Piece-Remodeled
- Level: Upper
Bathroom
- Description: Fully Remodeleed
- Level: Main
Bathroom
- Description: 2 Of 3 Full Bathrooms-Remodeled
- Level: Upper
Bathroom
- Description: 3 Of 3 Bathrooms--Remodeled
- Level: Upper
Bathroom
- Description: Steam Shower-Remodeled
- Level: Basement
Dining room
- Level: Main
Family room
- Level: Main
Gym
- Description: Part Of The Flex Space Of The Open Basement.
- Level: Basement
Kitchen
- Description: Eat In Kitchen Fully Remodeled And Updated
- Level: Main
Laundry
- Description: Located In Master Walk In Closet-Added In The Remodel
- Level: Upper
Living room
- Level: Main
Media room
- Description: Fully Remodeled
- Level: Basement
Mud room
- Level: Main
Mud room
- Description: Utility Sink And Coat Closets
- Level: Main
Office
- Level: Main
Utility room
- Level: Basement
Workshop
- Description: Located In Garage
- Level: Main
Heating
- Forced Air, Natural Gas
Cooling
- Central Air
Appliances
- Included: Convection Oven, Dishwasher, Disposal, Double Oven, Gas Water Heater, Microwave, Range, Range Hood, Refrigerator, Self Cleaning Oven
Features
- Ceiling Fan(s), Eat-in Kitchen, Entrance Foyer, Five Piece Bath, High Ceilings, High Speed Internet, Kitchen Island, Open Floorplan, Pantry, Primary Suite, Quartz Counters, Smoke Free, Vaulted Ceiling(s), Walk-In Closet(s)
- Flooring: Carpet, Stone, Wood
- Windows: Bay Window(s), Double Pane Windows, Window Coverings
- Basement: Finished,Full
- Number of fireplaces: 1
- Fireplace features: Family Room
Interior area
- Total structure area: 4,764
- Total interior livable area: 4,764 sqft
- Finished area above ground: 3,363
- Finished area below ground: 1,401
Property
Parking
- Total spaces: 3
- Parking features: Concrete
- Attached garage spaces: 3
Features
- Levels: Two
- Stories: 2
- Patio & porch: Deck, Front Porch
- Exterior features: Playground, Private Yard, Rain Gutters
- Fencing: Full
Lot
- Size: 0.32 Acres
- Features: Borders Public Land, Cul-De-Sac, Greenbelt, Irrigated, Landscaped, Many Trees, Sprinklers In Front, Sprinklers In Rear
Details
- Parcel number: R0358450
- Special conditions: Standard
Construction
Type & style
- Home type: SingleFamily
- Architectural style: Traditional
- Property subtype: Single Family Residence
Materials
- Brick, Wood Siding
- Foundation: Concrete Perimeter
- Roof: Composition
Condition
- Updated/Remodeled
- Year built: 1990
Utilities & green energy
- Sewer: Public Sewer
- Water: Public
Green energy
- Energy efficient items: Appliances, Thermostat
Community & neighborhood
Security
- Security features: Carbon Monoxide Detector(s), Smoke Detector(s), Video Doorbell
Location
- Region: Castle Pines
- Subdivision: Noble Ridge
HOA & financial
HOA
- Has HOA: Yes
- HOA fee: $100 monthly
- Amenities included: Clubhouse, Fitness Center, Park, Playground, Pool, Tennis Court(s), Trail(s)
- Services included: Road Maintenance, Trash
- Association name: Castle Pines North Number 1
- Association phone: 303-267-8982
Other
Other facts
- Listing terms: Cash,Conventional,FHA,Jumbo,VA Loan
- Ownership: Individual
- Road surface type: Paved
Price history
| Date | Event | Price |
|---|---|---|
| 12/4/2024 | Sold | $1,235,000-1.2%$259/sqft |
Source: | ||
| 10/27/2024 | Pending sale | $1,250,000$262/sqft |
Source: | ||
| 10/12/2024 | Listed for sale | $1,250,000+102.6%$262/sqft |
Source: | ||
| 9/7/2017 | Sold | $617,000-1.3%$130/sqft |
Source: Public Record | ||
| 7/25/2017 | Price change | $625,000-2%$131/sqft |
Source: Realty One Group Premier #2087258 | ||
Public tax history
| Year | Property taxes | Tax assessment |
|---|---|---|
| 2024 | $7,059 +46.2% | $74,250 -1% |
| 2023 | $4,828 -3.8% | $74,970 +50% |
| 2022 | $5,018 | $49,990 -2.8% |
Find assessor info on the county website
Neighborhood: 80108
Nearby schools
GreatSchools rating
- 6/10Buffalo Ridge Elementary SchoolGrades: PK-5Distance: 0.3 mi
- 8/10Rocky Heights Middle SchoolGrades: 6-8Distance: 3.9 mi
- 9/10Rock Canyon High SchoolGrades: 9-12Distance: 4.2 mi
Schools provided by the listing agent
- Elementary: Buffalo Ridge
- Middle: Rocky Heights
- High: Rock Canyon
- District: Douglas RE-1
Source: REcolorado. This data may not be complete. We recommend contacting the local school district to confirm school assignments for this home.
Get a cash offer in 3 minutes
Find out how much your home could sell for in as little as 3 minutes with a no-obligation cash offer.
Estimated market value
$1,209,300
Get a cash offer in 3 minutes
Find out how much your home could sell for in as little as 3 minutes with a no-obligation cash offer.
Estimated market value
$1,209,300


