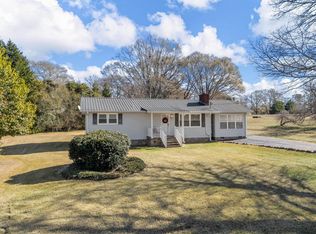Sold-in house
$478,200
306 Inman Rd, Inman, SC 29349
3beds
2,964sqft
Single Family Residence
Built in 1982
2.83 Acres Lot
$523,800 Zestimate®
$161/sqft
$2,884 Estimated rent
Home value
$523,800
$487,000 - $566,000
$2,884/mo
Zestimate® history
Loading...
Owner options
Explore your selling options
What's special
Wonderful All-Brick Rancher privately situated on 2.83 level acres in Country-Setting! Conveniently located in very desirable Spartanburg School District One in Inman, between Spartanburg, Lyman, Greer, Campobello, and less than 20 miles from Greenville-Spartanburg International Airport. There is a long newly paved concrete driveway with extra pad offering plenty of room for parking. Enjoy the peaceful backyard flower garden while relaxing under the Pergola. The Greatroom has built-in bookshelves and gas logs in the cozy brick fireplace and leads to the Sunroom that boasts lots of sunshine through the insulated windows and leads out to the patio. The houseplan design features split-bedrooms that offers more privacy for the large master-bedroom and bath. The huge Recreation room addition features a wet bar, Omish-Style Fireplace and Glass doors leading to the backyard flower garden and is situated off of the large double-garage (which includes a nice storage room). The Kitchen has Stainless appliances that include a wall oven, microwave, Jenn-aire downdraft cooktop, and dishwasher! Breakfast area features a built-in Server top & cabinets and a large window looking out to the flower garden. Another nice amenity is the "Bath-Fitter" Shower in the hall bath situated between the 2nd & 3rd Bedrooms. The underground irrigation is in the front area and in the back garden area (inside the fenced area). Please note that the 210 Sq Ft Sunroom is not included in the heated Square Footage of this listing (so is Bonus space that could be converted to heat/a.c. by the new owners), and also note that the Recreation room only contains heat from the fireplace & bb strips. This property does have Covenants and Restrictions (see documents furnished to MLS Real Estate Agents) but THERE ARE NO HOA FEES!!!
Zillow last checked: 8 hours ago
Listing updated: August 29, 2024 at 04:16pm
Listed by:
John C Powell 864-590-2853,
All-Star Realty Associates,
Rose B Carpenter 864-909-1124,
All-Star Realty Associates
Bought with:
John C Powell, SC
All-Star Realty Associates
Source: SAR,MLS#: 302182
Facts & features
Interior
Bedrooms & bathrooms
- Bedrooms: 3
- Bathrooms: 3
- Full bathrooms: 2
- 1/2 bathrooms: 1
- Main level bathrooms: 2
- Main level bedrooms: 3
Primary bedroom
- Level: First
- Area: 247
- Dimensions: 19'0x13'0
Bedroom 2
- Level: First
- Area: 135
- Dimensions: 12'0x11'3
Bedroom 3
- Level: First
- Area: 136
- Dimensions: 12'0x11'4
Bonus room
- Level: First
- Area: 680.42
- Dimensions: 29'7x23'0
Breakfast room
- Level: 12'2x9'8
- Dimensions: 1
Dining room
- Level: First
- Area: 144
- Dimensions: 12'0x12'0'
Great room
- Level: First
- Area: 462.33
- Dimensions: 24'4x19'0
Kitchen
- Level: First
- Area: 130.79
- Dimensions: 12'2x10'9
Laundry
- Level: First
- Area: 94
- Dimensions: 11'9x8'0
Sun room
- Level: First
- Area: 210
- Dimensions: 21'0x10'0
Heating
- Forced Air, Heat Pump, See Remarks, Electricity
Cooling
- Central Air, Heat Pump, Electricity
Appliances
- Included: Down Draft, Dishwasher, Refrigerator, Electric Oven, Microwave, Electric Water Heater
- Laundry: 1st Floor, Sink, Walk-In, Washer Hookup, Electric Dryer Hookup
Features
- Ceiling Fan(s), Attic Stairs Pulldown, Fireplace, Bookcases, Split Bedroom Plan, Pantry
- Flooring: Brick, Carpet, Ceramic Tile, Vinyl, Wood
- Doors: Storm Door(s)
- Windows: Insulated Windows, Tilt-Out, Window Treatments
- Has basement: No
- Attic: Pull Down Stairs,Storage
- Has fireplace: Yes
- Fireplace features: Gas Log
Interior area
- Total interior livable area: 2,964 sqft
- Finished area above ground: 2,964
- Finished area below ground: 0
Property
Parking
- Total spaces: 2
- Parking features: Attached, Garage, See Remarks, Garage Door Opener, Garage Faces Side, 2 Car Attached, Attached Garage
- Attached garage spaces: 2
- Has uncovered spaces: Yes
Features
- Levels: One
- Patio & porch: Patio, Porch
Lot
- Size: 2.83 Acres
- Dimensions: 390 x 560 x 124 x 447
- Features: Level, See Remarks
- Topography: Level
Details
- Parcel number: 1480007800
- Zoning: Residential
- Other equipment: Irrigation Equipment
Construction
Type & style
- Home type: SingleFamily
- Architectural style: Ranch
- Property subtype: Single Family Residence
Materials
- Brick Veneer
- Foundation: Slab
- Roof: Architectural
Condition
- New construction: No
- Year built: 1982
Details
- Builder name: Mosely
Utilities & green energy
- Electric: DukeEnergy
- Sewer: Septic Tank
- Water: Public, ICWD
Community & neighborhood
Location
- Region: Inman
- Subdivision: Granville Est
HOA & financial
HOA
- Has HOA: No
Price history
| Date | Event | Price |
|---|---|---|
| 9/11/2023 | Sold | $478,200$161/sqft |
Source: | ||
| 7/17/2023 | Pending sale | $478,200$161/sqft |
Source: | ||
| 7/13/2023 | Listed for sale | $478,200$161/sqft |
Source: | ||
Public tax history
Tax history is unavailable.
Find assessor info on the county website
Neighborhood: 29349
Nearby schools
GreatSchools rating
- 6/10Inman Elementary SchoolGrades: PK-3Distance: 2 mi
- 5/10T. E. Mabry Middle SchoolGrades: 7-8Distance: 2 mi
- 8/10Chapman High SchoolGrades: 9-12Distance: 2.9 mi
Schools provided by the listing agent
- Elementary: 1-Inman Elementary
- Middle: 1-T. E. Mabry Jr High
- High: 1-Chapman High
Source: SAR. This data may not be complete. We recommend contacting the local school district to confirm school assignments for this home.
Get a cash offer in 3 minutes
Find out how much your home could sell for in as little as 3 minutes with a no-obligation cash offer.
Estimated market value
$523,800
