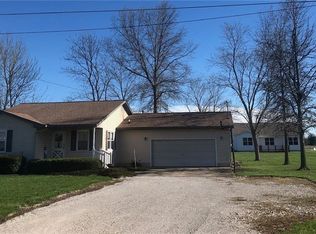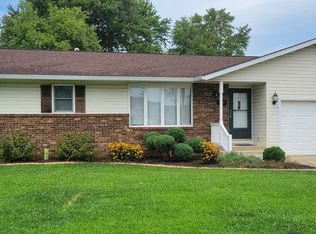Very well maintained, move-in ready 2 BR, 1.5 BA home in a great neighborhood. Brand new vinyl planking flooring in living room. Open concept kitchen/dining area with French doors that open onto a deck. Full bath has a walk-in shower for easy access. An entire wall of storage in the garage for all the extras.
This property is off market, which means it's not currently listed for sale or rent on Zillow. This may be different from what's available on other websites or public sources.


