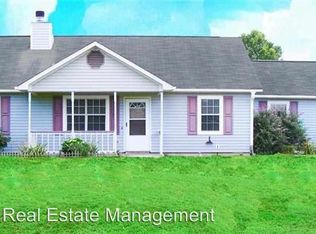Sold for $249,800 on 12/10/24
$249,800
306 Josie Court, Hubert, NC 28539
3beds
1,264sqft
Single Family Residence
Built in 1993
10,018.8 Square Feet Lot
$256,000 Zestimate®
$198/sqft
$1,453 Estimated rent
Home value
$256,000
$238,000 - $276,000
$1,453/mo
Zestimate® history
Loading...
Owner options
Explore your selling options
What's special
So nicely updated! This 3 bedroom, 2 bath, bright & airy floor plan has it all! Includes modern kitchen w new stainless appliances, designer paint, 2 CAR GARAGE, water softener and the list goes on! Desirable Foxtrace neighborhood is convenient to base, restaurants and shopping! Professionally updated by HomeVestors. Vacant so easy to see most anytime. No HOA. Your dreams begin here!
Zillow last checked: 8 hours ago
Listing updated: December 10, 2024 at 03:54pm
Listed by:
Richard G Morgan 910-297-3519,
Clear Blue Real Estate, LLC
Bought with:
Jerry Crawford, 285255
Carolina Real Estate Group
Source: Hive MLS,MLS#: 100468678 Originating MLS: Cape Fear Realtors MLS, Inc.
Originating MLS: Cape Fear Realtors MLS, Inc.
Facts & features
Interior
Bedrooms & bathrooms
- Bedrooms: 3
- Bathrooms: 2
- Full bathrooms: 2
Primary bedroom
- Level: Main
- Dimensions: 10.9 x 16.5
Bedroom 2
- Level: Main
- Dimensions: 9 x 10.4
Bedroom 3
- Level: Main
- Dimensions: 9 x 11.5
Bathroom 1
- Description: Master Bath
- Level: Main
- Dimensions: 5 x 8.8
Bathroom 2
- Level: Main
- Dimensions: 5 x 8.8
Dining room
- Level: Main
- Dimensions: 10.8 x 13.6
Kitchen
- Level: Main
- Dimensions: 10.8 x 13
Laundry
- Dimensions: 10.8 x 6.4
Living room
- Level: Main
- Dimensions: 14.4 x 15.9
Heating
- Heat Pump, Electric
Cooling
- Heat Pump
Interior area
- Total structure area: 1,264
- Total interior livable area: 1,264 sqft
Property
Parking
- Total spaces: 2
- Parking features: Garage Faces Front, On Site
Features
- Levels: One
- Stories: 1
- Patio & porch: Covered, Porch
- Fencing: Back Yard,Partial
Lot
- Size: 10,018 sqft
Details
- Parcel number: 1308f141
- Zoning: R-10
- Special conditions: Standard
Construction
Type & style
- Home type: SingleFamily
- Property subtype: Single Family Residence
Materials
- Vinyl Siding
- Foundation: Slab
- Roof: Architectural Shingle
Condition
- New construction: No
- Year built: 1993
Utilities & green energy
- Sewer: Public Sewer
- Water: Public
- Utilities for property: Sewer Available, Water Available
Community & neighborhood
Security
- Security features: Smoke Detector(s)
Location
- Region: Hubert
- Subdivision: Foxtrace
Other
Other facts
- Listing agreement: Exclusive Right To Sell
- Listing terms: Cash,Conventional,FHA,USDA Loan,VA Loan
- Road surface type: Paved
Price history
| Date | Event | Price |
|---|---|---|
| 12/10/2024 | Sold | $249,800$198/sqft |
Source: | ||
| 11/8/2024 | Contingent | $249,800$198/sqft |
Source: | ||
| 11/4/2024 | Price change | $249,800-2.6%$198/sqft |
Source: | ||
| 10/22/2024 | Price change | $256,400-3%$203/sqft |
Source: | ||
| 9/30/2024 | Listed for sale | $264,400+73.4%$209/sqft |
Source: | ||
Public tax history
| Year | Property taxes | Tax assessment |
|---|---|---|
| 2024 | $1,123 | $171,474 |
| 2023 | $1,123 0% | $171,474 |
| 2022 | $1,123 +31.6% | $171,474 +41.6% |
Find assessor info on the county website
Neighborhood: 28539
Nearby schools
GreatSchools rating
- 6/10Sand Ridge ElementaryGrades: K-5Distance: 1 mi
- 5/10Swansboro MiddleGrades: 6-8Distance: 3.7 mi
- 8/10Swansboro HighGrades: 9-12Distance: 3.4 mi
Schools provided by the listing agent
- Elementary: Sand Ridge
- Middle: Swansboro
- High: Swansboro
Source: Hive MLS. This data may not be complete. We recommend contacting the local school district to confirm school assignments for this home.

Get pre-qualified for a loan
At Zillow Home Loans, we can pre-qualify you in as little as 5 minutes with no impact to your credit score.An equal housing lender. NMLS #10287.
Sell for more on Zillow
Get a free Zillow Showcase℠ listing and you could sell for .
$256,000
2% more+ $5,120
With Zillow Showcase(estimated)
$261,120

