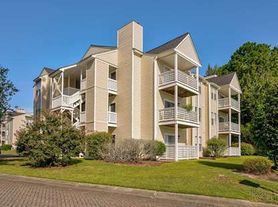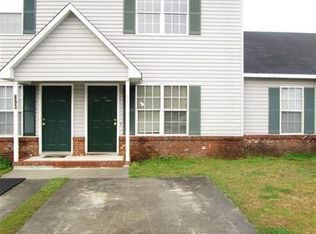Welcome to Tuscany Villas! This stylish 2-bedroom, 2.5-bath townhouse, built in 2019, is tucked away in the heart of Jacksonville. The open-concept living and dining area flows into a modern kitchen with plenty of cabinet and countertop space. A convenient half bath is located on the first floor, while upstairs you'll find both bedrooms, each with a walk-in closet. The owner's suite features dual vanities, and the second bedroom has easy access to the hall bath. The laundry area is also located upstairs for added convenience.
Enjoy the one-car attached garage and relax out back with your morning coffee. This home is just minutes from Camp Lejeune, MCAS New River, shopping, restaurants, schools, and beachesmaking commuting and everyday life a breeze.
Don't miss your chance to call 306 Kenan Loop home. Schedule your private showing today!
ALL APPLICANTS OVER 18 MUST APPLY ONLINE. No Roommates. No sight unseen or virtual showings. At least one applicant must complete an application with pet screening, whether applicant has a pet or not. Renter's insurance of $300,000 required prior to move in.
Townhouse for rent
$1,450/mo
306 Kenan Loop, Jacksonville, NC 28546
2beds
1,413sqft
Price may not include required fees and charges.
Townhouse
Available now
No pets
-- A/C
-- Laundry
-- Parking
-- Heating
What's special
One-car attached garageWalk-in closetModern kitchen
- 20 days
- on Zillow |
- -- |
- -- |
Travel times
Facts & features
Interior
Bedrooms & bathrooms
- Bedrooms: 2
- Bathrooms: 3
- Full bathrooms: 2
- 1/2 bathrooms: 1
Features
- Walk In Closet
Interior area
- Total interior livable area: 1,413 sqft
Property
Parking
- Details: Contact manager
Features
- Exterior features: Walk In Closet
Details
- Parcel number: 154704
Construction
Type & style
- Home type: Townhouse
- Property subtype: Townhouse
Building
Management
- Pets allowed: No
Community & HOA
Location
- Region: Jacksonville
Financial & listing details
- Lease term: Contact For Details
Price history
| Date | Event | Price |
|---|---|---|
| 9/25/2025 | Price change | $1,450-3.3%$1/sqft |
Source: Zillow Rentals | ||
| 9/13/2025 | Listed for rent | $1,500+39.5%$1/sqft |
Source: Zillow Rentals | ||
| 9/10/2025 | Listing removed | $220,000$156/sqft |
Source: | ||
| 7/29/2025 | Listed for sale | $220,000+25.4%$156/sqft |
Source: | ||
| 10/27/2022 | Sold | $175,500+25.4%$124/sqft |
Source: Public Record | ||

