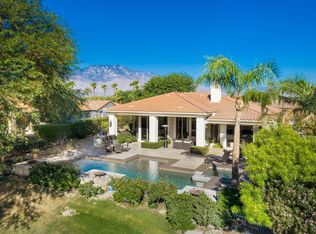Sold for $2,050,000
Listing Provided by:
Bespoke Real Estate Group DRE #01322803 760-408-2965,
Equity Union,
Robert Downing DRE #01322803 760-408-2965,
Equity Union
Bought with: Non Member Office
$2,050,000
306 Loch Lomond Rd, Rancho Mirage, CA 92270
4beds
4,126sqft
Single Family Residence
Built in 2002
0.38 Acres Lot
$2,043,100 Zestimate®
$497/sqft
$8,304 Estimated rent
Home value
$2,043,100
$1.86M - $2.25M
$8,304/mo
Zestimate® history
Loading...
Owner options
Explore your selling options
What's special
Situated on an exceptional south-facing lot, this home offers unobstructed down-fairway views and breathtaking panoramas of the surrounding south mountains, delivering a serene and luxurious desert lifestyle. From the moment you arrive, you're greeted by a full paver gated courtyard and meticulously designed landscaping that sets the tone for the elegance within. Inside, the home offers 4,126sf, 4-bedroom suites, 4.5 bathrooms, Living Room, Dining Room, Family Room, Detached Casita, Primary Suite with Office Retreat and more. Featuring highly upgraded finishes throughout, with the heart of the residence being an extraordinary chef's kitchen. This culinary masterpiece includes a restaurant-style stainless steel center island, exquisite natural stone countertops and backsplash, and a top-tier appliance package designed to satisfy the most discerning cook. The open-concept layout flows seamlessly to a stunning rear patio, also finished with pavers and surrounded by lush, curated plantings--perfect for entertaining or relaxing under the desert sky. The rear yard has a great blend of covered areas complete with built-in heaters, outdoor fireplace and a mist system along with plenty of sunny lounge areas around the lagoon style pool & spa all surrounded by the picturesque views. Every detail of this home has been thoughtfully crafted to blend luxury, comfort, and style. Whether you're drawn to the panoramic vistas, the impeccable upgrades, or the unmatched location within Legacy at Mission Hills Country, this is truly a one-of-a-kind desert retreat.
Zillow last checked: 8 hours ago
Listing updated: July 31, 2025 at 10:15am
Listing Provided by:
Bespoke Real Estate Group DRE #01322803 760-408-2965,
Equity Union,
Robert Downing DRE #01322803 760-408-2965,
Equity Union
Bought with:
GPS Non Member
Non Member Office
Source: CRMLS,MLS#: 219129830DA Originating MLS: California Desert AOR & Palm Springs AOR
Originating MLS: California Desert AOR & Palm Springs AOR
Facts & features
Interior
Bedrooms & bathrooms
- Bedrooms: 4
- Bathrooms: 5
- Full bathrooms: 2
- 3/4 bathrooms: 2
- 1/2 bathrooms: 1
Heating
- Central, Forced Air, Fireplace(s)
Cooling
- Zoned
Features
- Wet Bar
- Flooring: Stone, Tile
- Has fireplace: Yes
- Fireplace features: Family Room, Gas, Guest Accommodations, Living Room, Outside
Interior area
- Total interior livable area: 4,126 sqft
Property
Parking
- Total spaces: 3
- Parking features: Side By Side
- Attached garage spaces: 3
Features
- Levels: One
- Stories: 1
- Has private pool: Yes
- Pool features: Community, In Ground, Private
- Spa features: Community, Heated, In Ground, Private
- Has view: Yes
- View description: Golf Course, Mountain(s), Panoramic
Lot
- Size: 0.38 Acres
- Features: Drip Irrigation/Bubblers, Sprinkler System
Details
- Parcel number: 673540035
- Special conditions: Standard
Construction
Type & style
- Home type: SingleFamily
- Property subtype: Single Family Residence
Condition
- New construction: No
- Year built: 2002
Community & neighborhood
Security
- Security features: Gated Community
Community
- Community features: Golf, Gated, Pool
Location
- Region: Rancho Mirage
- Subdivision: Mission Hills/Legacy-Oakhurst
HOA & financial
HOA
- Has HOA: Yes
- HOA fee: $825 monthly
- Amenities included: Clubhouse, Controlled Access, Fitness Center, Management, Cable TV
Other
Other facts
- Listing terms: Cash,Cash to New Loan
Price history
| Date | Event | Price |
|---|---|---|
| 7/30/2025 | Sold | $2,050,000-10.7%$497/sqft |
Source: | ||
| 7/29/2025 | Pending sale | $2,295,000$556/sqft |
Source: | ||
| 6/30/2025 | Contingent | $2,295,000$556/sqft |
Source: | ||
| 5/9/2025 | Listed for sale | $2,295,000+35.4%$556/sqft |
Source: | ||
| 6/29/2021 | Sold | $1,695,000+59.9%$411/sqft |
Source: | ||
Public tax history
| Year | Property taxes | Tax assessment |
|---|---|---|
| 2025 | $23,334 -1.1% | $1,834,721 +2% |
| 2024 | $23,595 -0.3% | $1,798,747 +2% |
| 2023 | $23,669 +1.5% | $1,763,478 +2% |
Find assessor info on the county website
Neighborhood: 92270
Nearby schools
GreatSchools rating
- 7/10Sunny Sands Elementary SchoolGrades: K-5Distance: 1.4 mi
- 4/10Nellie N. Coffman Middle SchoolGrades: 6-8Distance: 1 mi
- 6/10Rancho Mirage HighGrades: 9-12Distance: 1.1 mi
Get a cash offer in 3 minutes
Find out how much your home could sell for in as little as 3 minutes with a no-obligation cash offer.
Estimated market value$2,043,100
Get a cash offer in 3 minutes
Find out how much your home could sell for in as little as 3 minutes with a no-obligation cash offer.
Estimated market value
$2,043,100
