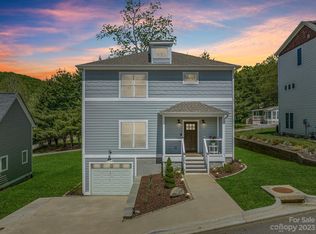Closed
$557,500
306 Magnolia Ridge Rd, Swannanoa, NC 28778
3beds
2,444sqft
Single Family Residence
Built in 2021
0.09 Acres Lot
$539,500 Zestimate®
$228/sqft
$3,166 Estimated rent
Home value
$539,500
$507,000 - $572,000
$3,166/mo
Zestimate® history
Loading...
Owner options
Explore your selling options
What's special
The spectacular mountain views are undoubtedly one of the standout features of this beautiful 2021 built home. Waking up to such scenic beauty every day must be incredible. The amazing wood floors are not only aesthetically pleasing but also provide a warm and inviting atmosphere. They are both durable and timeless. The kitchen is a chef's dream with gorgeous countertops and state of the art appliances. The inclusion of an island makes cooking and entertaining a breeze, adding convenience and luxury to daily life. The upgraded lighting fixtures and accent walls add an extra touch of elegance and style to the home's interior. The upstairs primary suite is both relaxing and functional. The flex and office space in the basement make this home both business and pleasure as an everyday getaway. Located in the beautiful Bee Tree community, Magnolia Ridge is a new home community close to ACA, Owen Park, and 10 minutes to Asheville and Black Mountain.
Zillow last checked: 8 hours ago
Listing updated: June 28, 2024 at 10:31am
Listing Provided by:
Timothy Johnson timjbbr@gmail.com,
Black Bear Realty WNC
Bought with:
Dean Thornton
Redfin Corporation
Source: Canopy MLS as distributed by MLS GRID,MLS#: 4069333
Facts & features
Interior
Bedrooms & bathrooms
- Bedrooms: 3
- Bathrooms: 3
- Full bathrooms: 2
- 1/2 bathrooms: 1
Primary bedroom
- Level: Upper
Primary bedroom
- Level: Upper
Bedroom s
- Level: Upper
Bedroom s
- Level: Upper
Bedroom s
- Level: Upper
Bedroom s
- Level: Upper
Bathroom half
- Level: Main
Bathroom full
- Level: Upper
Bathroom full
- Level: Upper
Bathroom half
- Level: Main
Bathroom full
- Level: Upper
Bathroom full
- Level: Upper
Bonus room
- Level: Basement
Bonus room
- Level: Basement
Dining area
- Level: Main
Dining area
- Level: Main
Flex space
- Level: Basement
Flex space
- Level: Basement
Kitchen
- Level: Main
Kitchen
- Level: Main
Laundry
- Level: Main
Laundry
- Level: Main
Living room
- Level: Main
Living room
- Level: Main
Office
- Level: Basement
Office
- Level: Basement
Utility room
- Level: Basement
Utility room
- Level: Basement
Heating
- Heat Pump
Cooling
- Central Air
Appliances
- Included: Dishwasher, Dryer, Exhaust Hood, Microwave, Oven, Refrigerator, Washer
- Laundry: Laundry Room, Main Level
Features
- Flooring: Tile, Wood
- Basement: Finished,Walk-Out Access
Interior area
- Total structure area: 1,824
- Total interior livable area: 2,444 sqft
- Finished area above ground: 1,824
- Finished area below ground: 620
Property
Parking
- Total spaces: 1
- Parking features: Driveway
- Garage spaces: 1
- Has uncovered spaces: Yes
Features
- Levels: Two
- Stories: 2
- Patio & porch: Covered, Front Porch, Rear Porch
- Has view: Yes
- View description: Mountain(s), Year Round
Lot
- Size: 0.09 Acres
- Features: Level, Views
Details
- Parcel number: 968918105600000
- Zoning: R-3
- Special conditions: Standard
Construction
Type & style
- Home type: SingleFamily
- Architectural style: Arts and Crafts
- Property subtype: Single Family Residence
Materials
- Hardboard Siding
- Foundation: Slab
- Roof: Shingle
Condition
- New construction: No
- Year built: 2021
Utilities & green energy
- Sewer: Public Sewer
- Water: City
Community & neighborhood
Location
- Region: Swannanoa
- Subdivision: Magnolia Ridge
Other
Other facts
- Listing terms: Cash,Conventional
- Road surface type: Concrete, Paved
Price history
| Date | Event | Price |
|---|---|---|
| 6/25/2024 | Sold | $557,500-3%$228/sqft |
Source: | ||
| 4/5/2024 | Price change | $575,000-1.7%$235/sqft |
Source: | ||
| 11/6/2023 | Price change | $585,000-1.7%$239/sqft |
Source: | ||
| 9/15/2023 | Listed for sale | $595,000+30.7%$243/sqft |
Source: | ||
| 10/6/2021 | Sold | $455,320+4.7%$186/sqft |
Source: | ||
Public tax history
| Year | Property taxes | Tax assessment |
|---|---|---|
| 2025 | $2,997 +6.3% | $430,300 +0.3% |
| 2024 | $2,820 +3.1% | $428,900 |
| 2023 | $2,736 +1.6% | $428,900 |
Find assessor info on the county website
Neighborhood: 28778
Nearby schools
GreatSchools rating
- 4/10W D Williams ElementaryGrades: PK-5Distance: 1.8 mi
- 6/10Charles D Owen MiddleGrades: 6-8Distance: 3.2 mi
- 7/10Charles D Owen HighGrades: 9-12Distance: 3.3 mi
Schools provided by the listing agent
- Elementary: WD Williams
- Middle: Charles D Owen
- High: Charles D Owen
Source: Canopy MLS as distributed by MLS GRID. This data may not be complete. We recommend contacting the local school district to confirm school assignments for this home.
Get pre-qualified for a loan
At Zillow Home Loans, we can pre-qualify you in as little as 5 minutes with no impact to your credit score.An equal housing lender. NMLS #10287.
