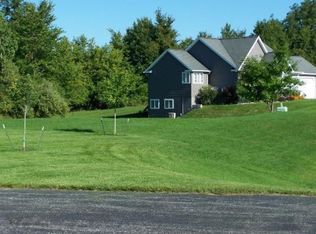Sold
$275,000
306 Meister Rd, Fremont, MI 49412
3beds
2,399sqft
Single Family Residence
Built in 1999
1,306.8 Square Feet Lot
$277,600 Zestimate®
$115/sqft
$2,447 Estimated rent
Home value
$277,600
$161,000 - $475,000
$2,447/mo
Zestimate® history
Loading...
Owner options
Explore your selling options
What's special
Motivated Sellers, All Offers Welcome! Two-year home warranty covering appliances and mechanicals included! Fall in love with easy living, say goodbye to weekends spent mowing the lawn or shoveling snow, this home lets you enjoy the good life, just steps from the beautiful Waters Edge Golf Course. Inside, you will find a bright and airy open floor plan with countryside views and stylish granite countertops, a spacious main-floor primary suite with walk-in-closet, and an inviting living room centered around a cozy gas fireplace. The walk-out basement has plenty of space to gather in the large family room with a wet bar and features an additional non-conforming bedroom or office. The attached two-stall garage adds storage and convenience. Schedule your tour today!
Zillow last checked: 8 hours ago
Listing updated: October 21, 2025 at 11:49am
Listed by:
Faune Benson-Schuitema 231-215-0825,
Five Star Real Estate LLC Main Grand Rapi
Bought with:
Randy Lynn Klingel, 6502341815
Five Star Real Estate
Source: MichRIC,MLS#: 25023477
Facts & features
Interior
Bedrooms & bathrooms
- Bedrooms: 3
- Bathrooms: 3
- Full bathrooms: 2
- 1/2 bathrooms: 1
- Main level bedrooms: 3
Heating
- Forced Air
Cooling
- Central Air
Appliances
- Included: Dishwasher, Dryer, Microwave, Range, Refrigerator, Washer
- Laundry: In Basement, Laundry Room
Features
- Ceiling Fan(s), Wet Bar, Center Island, Eat-in Kitchen
- Flooring: Carpet, Ceramic Tile, Vinyl
- Windows: Low-Emissivity Windows, Screens, Insulated Windows, Window Treatments
- Basement: Full,Walk-Out Access
- Number of fireplaces: 1
- Fireplace features: Gas Log, Living Room
Interior area
- Total structure area: 1,349
- Total interior livable area: 2,399 sqft
- Finished area below ground: 0
Property
Parking
- Total spaces: 2
- Parking features: Attached, Garage Door Opener
- Garage spaces: 2
Accessibility
- Accessibility features: Covered Entrance, Low Threshold Shower
Features
- Stories: 1
Lot
- Size: 1,306 sqft
- Dimensions: 80 x 80
- Features: Site Condo, Golf Community, Cul-De-Sac
Details
- Parcel number: 1336450006
- Zoning description: -
Construction
Type & style
- Home type: SingleFamily
- Architectural style: Ranch
- Property subtype: Single Family Residence
Materials
- Vinyl Siding
- Roof: Shingle
Condition
- New construction: No
- Year built: 1999
Utilities & green energy
- Sewer: Public Sewer
- Water: Public
- Utilities for property: Natural Gas Connected
Community & neighborhood
Security
- Security features: Smoke Detector(s)
Community
- Community features: Golf
Location
- Region: Fremont
- Subdivision: Garten Haus Estates
HOA & financial
HOA
- Has HOA: Yes
- HOA fee: $172 monthly
- Amenities included: Tennis Court(s)
- Services included: Snow Removal, Maintenance Grounds
- Association phone: 317-407-8193
Other
Other facts
- Listing terms: Cash,FHA,VA Loan,Conventional
- Road surface type: Paved
Price history
| Date | Event | Price |
|---|---|---|
| 10/21/2025 | Sold | $275,000-5.2%$115/sqft |
Source: | ||
| 10/7/2025 | Pending sale | $289,999$121/sqft |
Source: | ||
| 9/18/2025 | Price change | $289,999-3.3%$121/sqft |
Source: | ||
| 7/22/2025 | Price change | $300,000-6.1%$125/sqft |
Source: | ||
| 7/10/2025 | Price change | $319,500-0.1%$133/sqft |
Source: | ||
Public tax history
| Year | Property taxes | Tax assessment |
|---|---|---|
| 2024 | $4,219 +4.5% | $157,400 +30.5% |
| 2023 | $4,035 +35.1% | $120,600 +31.7% |
| 2022 | $2,987 -22.8% | $91,600 |
Find assessor info on the county website
Neighborhood: 49412
Nearby schools
GreatSchools rating
- 7/10Daisy Brook Elementary SchoolGrades: 3-5Distance: 0.8 mi
- 6/10Fremont Middle SchoolGrades: 6-8Distance: 1.5 mi
- 8/10Fremont High SchoolGrades: 9-12Distance: 1.4 mi
Schools provided by the listing agent
- Elementary: Daisy Brook Elementary School
- Middle: Fremont Middle School
- High: Fremont High School
Source: MichRIC. This data may not be complete. We recommend contacting the local school district to confirm school assignments for this home.
Get pre-qualified for a loan
At Zillow Home Loans, we can pre-qualify you in as little as 5 minutes with no impact to your credit score.An equal housing lender. NMLS #10287.
Sell with ease on Zillow
Get a Zillow Showcase℠ listing at no additional cost and you could sell for —faster.
$277,600
2% more+$5,552
With Zillow Showcase(estimated)$283,152
