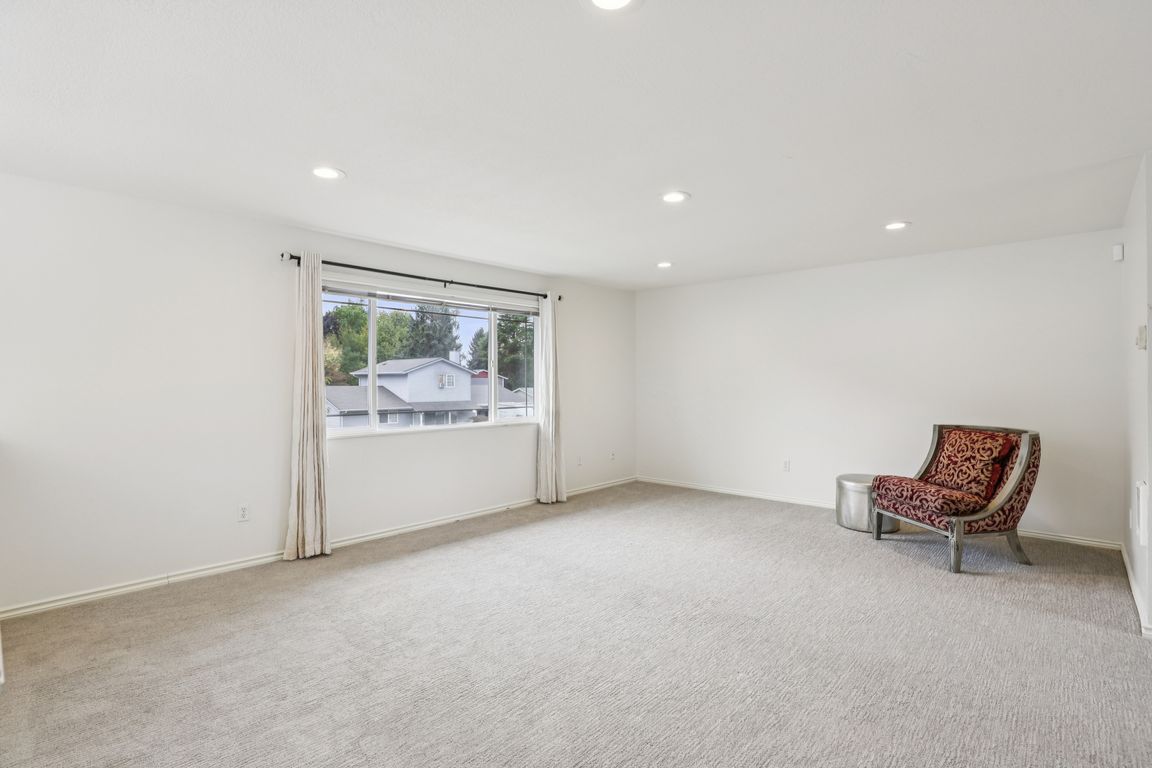Open: Sun 2pm-4pm

Active
$579,000
4beds
1,986sqft
306 NW 134th Street, Vancouver, WA 98685
4beds
1,986sqft
Single family residence
Built in 1983
7,653 sqft
2 Attached garage spaces
$292 price/sqft
What's special
Lush yardElegant tile flooringInviting kitchenDaylight basementPrimary suiteDouble closetsMud-set step-in shower
Remodeled Salmon Creek home located in a mature neighborhood known for its larger lots, generous setbacks, and sought-after schools. This split-level features an inviting kitchen, open dining area, and spacious living room. The primary suite offers double closets, a beautiful ensuite with a mud-set step-in shower, heated towel ladder, quartz countertops, ...
- 50 days |
- 1,153 |
- 49 |
Source: NWMLS,MLS#: 2443120
Travel times
Living Room
Kitchen
Primary Bedroom
Zillow last checked: 8 hours ago
Listing updated: November 28, 2025 at 11:39am
Listed by:
Kelly Primerano,
Redfin
Source: NWMLS,MLS#: 2443120
Facts & features
Interior
Bedrooms & bathrooms
- Bedrooms: 4
- Bathrooms: 3
- Full bathrooms: 2
- 1/2 bathrooms: 1
Bedroom
- Level: Lower
Bedroom
- Level: Lower
Bedroom
- Level: Lower
Bathroom full
- Level: Lower
Family room
- Level: Lower
Utility room
- Description: Laundry Room
- Level: Lower
Heating
- Wall Unit(s), Electric
Cooling
- None
Appliances
- Included: Dishwasher(s), Disposal, Dryer(s), Microwave(s), Refrigerator(s), Stove(s)/Range(s), Washer(s), Garbage Disposal, Water Heater: Tank, Water Heater Location: Laundry Room
Features
- Bath Off Primary, Dining Room
- Flooring: Ceramic Tile, Carpet
- Windows: Double Pane/Storm Window
- Basement: Daylight
- Has fireplace: No
Interior area
- Total structure area: 1,986
- Total interior livable area: 1,986 sqft
Video & virtual tour
Property
Parking
- Total spaces: 2
- Parking features: Driveway, Attached Garage
- Attached garage spaces: 2
Features
- Levels: Multi/Split
- Patio & porch: Bath Off Primary, Double Pane/Storm Window, Dining Room, Security System, Water Heater
Lot
- Size: 7,653.49 Square Feet
- Features: Paved, Secluded, Deck, Fenced-Partially
- Topography: Level
- Residential vegetation: Fruit Trees, Garden Space
Details
- Parcel number: 118107014
- Zoning description: Jurisdiction: County
- Special conditions: See Remarks
Construction
Type & style
- Home type: SingleFamily
- Property subtype: Single Family Residence
Materials
- Stone, Wood Products
- Foundation: Slab
- Roof: Composition
Condition
- Updated/Remodeled
- Year built: 1983
- Major remodel year: 1983
Utilities & green energy
- Sewer: Sewer Connected
- Water: Public
Community & HOA
Community
- Security: Security System
- Subdivision: Salmon Creek
Location
- Region: Vancouver
Financial & listing details
- Price per square foot: $292/sqft
- Tax assessed value: $427,515
- Annual tax amount: $4,532
- Date on market: 10/9/2025
- Cumulative days on market: 52 days
- Listing terms: Cash Out,Conventional,FHA,VA Loan
- Inclusions: Dishwasher(s), Dryer(s), Garbage Disposal, Microwave(s), Refrigerator(s), Stove(s)/Range(s), Washer(s)