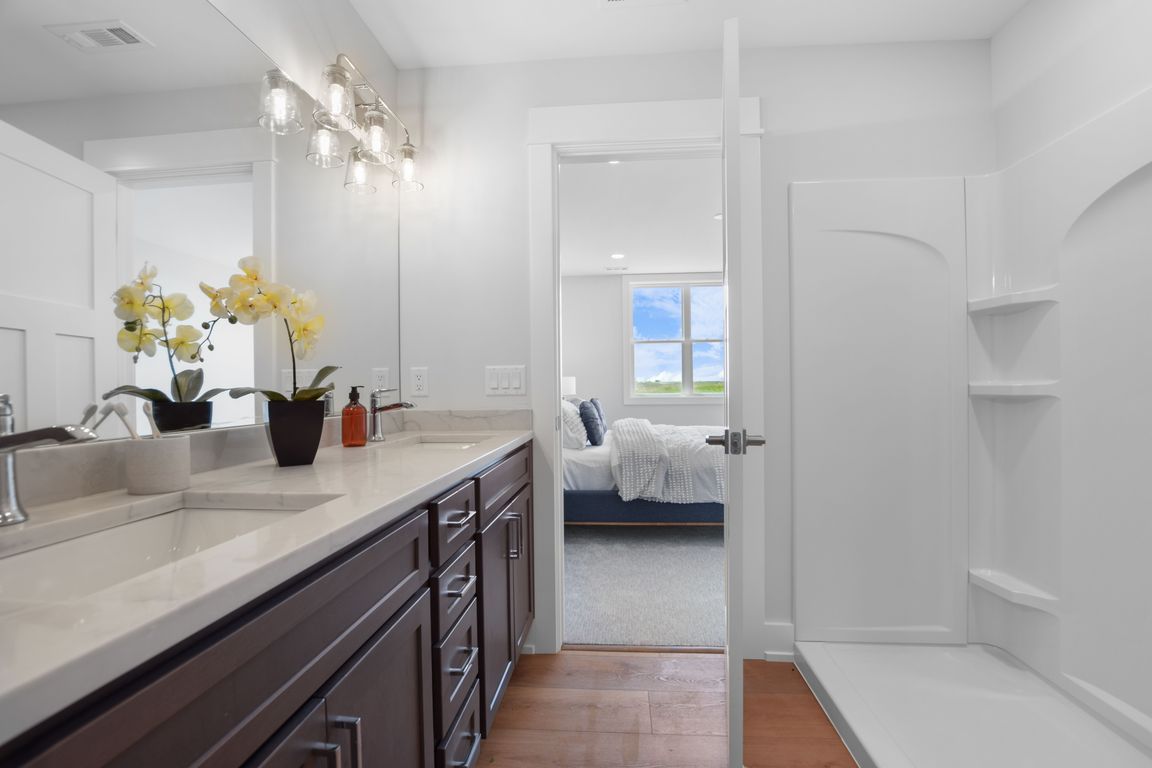
Active
$334,900
2beds
1,436sqft
306 NorthWest 3rd Street, Monroe, WI 53566
2beds
1,436sqft
Single family residence, condominium
Built in 2024
1 Attached garage space
$233 price/sqft
What's special
Detailed finishesPrivate entranceQuartz countertopsMain floor unitKitchen islandSpecial featuresIn-unit laundry room
Condo fee $179. This home comes with a REDUCED RATE as low as 4.99% (APR 5.755%) as of 03/03/2025 through List & Lock?. This is a seller paid rate-buydown that reduces the buyer?s interest rate and monthly payment. Terms apply, see disclosures for more information. New Construction - From the moment ...
- 176 days |
- 73 |
- 0 |
Source: WIREX MLS,MLS#: 1998964 Originating MLS: South Central Wisconsin MLS
Originating MLS: South Central Wisconsin MLS
Travel times
Kitchen
Great Room
Primary Bedroom
Bathroom
Outdoor 1
Bedroom
Laundry Room
Zillow last checked: 7 hours ago
Listing updated: October 09, 2025 at 09:40am
Listed by:
Carol Stamm Off:608-325-2000,
First Weber Hedeman Group
Source: WIREX MLS,MLS#: 1998964 Originating MLS: South Central Wisconsin MLS
Originating MLS: South Central Wisconsin MLS
Facts & features
Interior
Bedrooms & bathrooms
- Bedrooms: 2
- Bathrooms: 2
- Full bathrooms: 2
- Main level bedrooms: 2
Rooms
- Room types: Great Room
Primary bedroom
- Level: Main
- Area: 168
- Dimensions: 12 x 14
Bedroom 2
- Level: Main
- Area: 121
- Dimensions: 11 x 11
Bathroom
- Features: At least 1 Tub, Master Bedroom Bath: Full, Master Bedroom Bath, Master Bedroom Bath: Walk-In Shower
Dining room
- Level: Main
- Area: 192
- Dimensions: 12 x 16
Kitchen
- Level: Main
- Area: 135
- Dimensions: 9 x 15
Living room
- Level: Main
- Area: 255
- Dimensions: 15 x 17
Heating
- Natural Gas, Forced Air
Cooling
- Central Air
Appliances
- Included: Range/Oven, Refrigerator, Dishwasher, Microwave, Disposal, Washer, Dryer
Features
- Walk-In Closet(s), High Speed Internet, Pantry, Kitchen Island
- Flooring: Wood or Sim.Wood Floors
- Basement: None / Slab
- Common walls with other units/homes: 1 Common Wall
Interior area
- Total structure area: 1,436
- Total interior livable area: 1,436 sqft
- Finished area above ground: 1,436
- Finished area below ground: 0
Property
Parking
- Total spaces: 1
- Parking features: 1 Car, Attached, Garage Door Opener
- Attached garage spaces: 1
Features
- Patio & porch: Patio
Lot
- Size: 4,791.6 Square Feet
Details
- Parcel number: 2515028.2413
- Zoning: RES
Construction
Type & style
- Home type: Condo
- Architectural style: Other
- Property subtype: Single Family Residence, Condominium
- Attached to another structure: Yes
Materials
- Vinyl Siding, Stone
Condition
- 0-5 Years
- New construction: Yes
- Year built: 2024
Utilities & green energy
- Sewer: Public Sewer
- Water: Public
- Utilities for property: Cable Available
Community & HOA
Community
- Subdivision: Haven Hills Estates
Location
- Region: Monroe
- Municipality: Monroe
Financial & listing details
- Price per square foot: $233/sqft
- Date on market: 5/3/2025
- Inclusions: Range/Oven, Refrigerator, Microwave, Washer, Dryer, Disposal, Dishwasher, Garage Door Opener & Remote