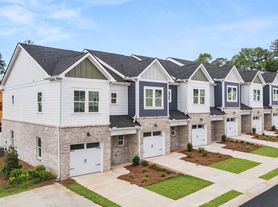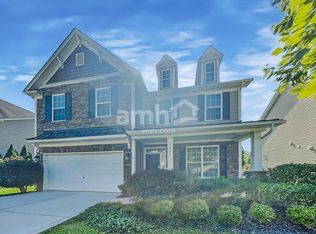This Brand-New 3-Story Townhome in the Bailey Mills Community is Available Now! Offering 2,176 sq. ft. of thoughtfully designed living space, this home features 4 spacious bedrooms, 3.5 baths, and a rear-entry 2-car garage.
The first floor includes a guest bedroom with a full bath and direct garage access. The main level boasts a bright living room that opens to a deck, a modern kitchen with a breakfast nook, a dining area, and an additional half bath. On the third floor, you'll find a luxurious primary suite with a walk-in closet and private bath, two secondary bedrooms, a full bath, and an in-unit laundry room.
The kitchen is beautifully appointed with white cabinetry, quartz countertops, stainless steel appliances, a tile backsplash, and a pantry for extra storage.
Ideally Located near Atrium Health, Central Piedmont Community College, Costco, Hwy 74, and I-485, this home offers easy access to Downtown Matthews, where you'll find plenty of local shopping and dining options.
Lawn maintenance, trash, and HOA fees are covered by the owner, and the refrigerator, washer, and dryer are provided at no extra cost. Internet, water, gas, and electricity are the tenant's responsibility. Tenants are also required to water a small patch of grass once a week.
All tenants 18 and older are required to complete a credit check, background check, provide proof of funds, and pay a non-refundable application fee. A minimum 1-year lease is required no short-term rentals or subleasing permitted. If the credit score is above 650, a security deposit equal to one month's rent will be required; if the score falls between 600-650, a deposit of up to two months' rent may be required.
By submitting your information on this page you consent to being contacted by the Property Manager and RentEngine via SMS, phone, or email.
Townhouse for rent
$2,195/mo
306 New Gallant Dr, Stallings, NC 28104
4beds
2,176sqft
Price may not include required fees and charges.
Townhouse
Available now
No pets
Central air
In unit laundry
-- Parking
-- Heating
What's special
Breakfast nookPantry for extra storageTile backsplashQuartz countertopsWalk-in closetLuxurious primary suiteModern kitchen
- 5 days |
- -- |
- -- |
Travel times
Renting now? Get $1,000 closer to owning
Unlock a $400 renter bonus, plus up to a $600 savings match when you open a Foyer+ account.
Offers by Foyer; terms for both apply. Details on landing page.
Facts & features
Interior
Bedrooms & bathrooms
- Bedrooms: 4
- Bathrooms: 4
- Full bathrooms: 3
- 1/2 bathrooms: 1
Rooms
- Room types: Breakfast Nook, Laundry Room, Pantry
Cooling
- Central Air
Appliances
- Included: Dryer, Refrigerator, Washer
- Laundry: In Unit, Shared
Features
- Walk In Closet
- Flooring: Tile
Interior area
- Total interior livable area: 2,176 sqft
Video & virtual tour
Property
Parking
- Details: Contact manager
Features
- Patio & porch: Deck
- Exterior features: Garbage included in rent, Lawn, Walk In Closet
Construction
Type & style
- Home type: Townhouse
- Property subtype: Townhouse
Condition
- Year built: 2025
Utilities & green energy
- Utilities for property: Garbage
Building
Management
- Pets allowed: No
Community & HOA
Location
- Region: Stallings
Financial & listing details
- Lease term: 1 Year
Price history
| Date | Event | Price |
|---|---|---|
| 9/29/2025 | Listed for rent | $2,195-0.2%$1/sqft |
Source: Zillow Rentals | ||
| 9/26/2025 | Listing removed | $2,199$1/sqft |
Source: Zillow Rentals | ||
| 8/21/2025 | Price change | $2,199-4.3%$1/sqft |
Source: Zillow Rentals | ||
| 8/8/2025 | Listed for rent | $2,299$1/sqft |
Source: Zillow Rentals | ||
| 7/9/2025 | Listing removed | $2,299$1/sqft |
Source: Zillow Rentals | ||

