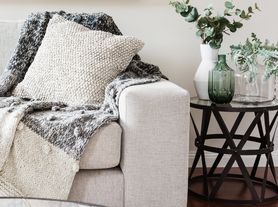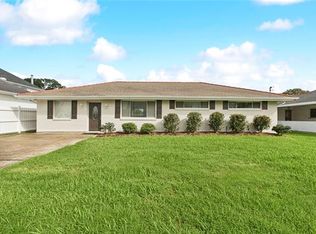Welcome home to this stunning Acadian-style custom beauty! This thoughtfully designed three-bedroom, two-and-a-half-bath home blends classic charm with modern comfort. Step inside to find an open, airy layout for both entertaining and everyday living. The kitchen is a showstopper! Featuring stainless steel appliances, a gas stove for the home chef, and a built-in wet bar that flows effortlessly into the dining area. There's a formal dining room for those special gatherings, plus a cozy breakfast nook for your morning coffee. Downstairs also includes a private home office and a convenient half bath for guests. Upstairs, you'll find a built-in desk on the landing and a washer and dryer thoughtfully placed on the second floor a small detail that makes a big difference for busy households. The primary suite is a true retreat, complete with its own built-in office nook, walk in closet, a spa-like bath with a soaking tub, standalone shower, and double vanity. The two additional bedrooms share a Jack-and-Jill bath with dual sinks for a busy family. Step outside to your private patio area and enjoy the peace of a quiet dead-end street. The home also features a single-car garage with built-in tool racks and an elongated driveway with ample parking. Conveniently located by the Huey P. Long Bridge, you'll have quick access to the East Bank, downtown, and the city making this home a blend of style, comfort, and convenience. Pets are on case by case basis.
House for rent
$2,800/mo
306 Normandy St, Nine Mile Point, LA 70094
3beds
3,000sqft
Price may not include required fees and charges.
Singlefamily
Available now
Cats, dogs OK
Central air
In unit laundry
3 Garage spaces parking
Central, fireplace
What's special
Single-car garagePrivate patio areaElongated drivewayBuilt-in deskPrimary suiteStandalone showerQuiet dead-end street
- 21 hours |
- -- |
- -- |
Travel times
Looking to buy when your lease ends?
Consider a first-time homebuyer savings account designed to grow your down payment with up to a 6% match & 3.83% APY.
Facts & features
Interior
Bedrooms & bathrooms
- Bedrooms: 3
- Bathrooms: 3
- Full bathrooms: 2
- 1/2 bathrooms: 1
Heating
- Central, Fireplace
Cooling
- Central Air
Appliances
- Included: Dishwasher, Disposal, Dryer, Microwave, Range Oven, Refrigerator, Washer
- Laundry: In Unit
Features
- Walk In Closet
- Has fireplace: Yes
Interior area
- Total interior livable area: 3,000 sqft
Property
Parking
- Total spaces: 3
- Parking features: Garage, Off Street
- Has garage: Yes
- Details: Contact manager
Features
- Patio & porch: Patio
- Exterior features: Contact manager
Details
- Parcel number: 0450002040
Construction
Type & style
- Home type: SingleFamily
- Property subtype: SingleFamily
Community & HOA
Location
- Region: Nine Mile Point
Financial & listing details
- Lease term: 12mon
Price history
| Date | Event | Price |
|---|---|---|
| 10/7/2025 | Listed for rent | $2,800$1/sqft |
Source: GSREIN #2525187 | ||

