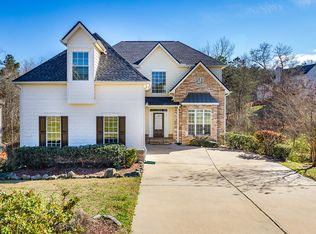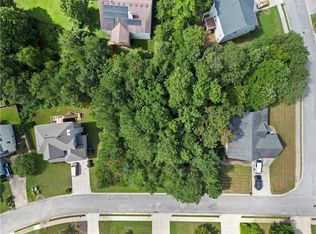Closed
$377,000
306 Oscar Way, Dallas, GA 30132
6beds
3,025sqft
Single Family Residence, Residential
Built in 2005
8,712 Square Feet Lot
$376,700 Zestimate®
$125/sqft
$2,658 Estimated rent
Home value
$376,700
$339,000 - $418,000
$2,658/mo
Zestimate® history
Loading...
Owner options
Explore your selling options
What's special
Welcome to 306 Oscar Way, a blend of comfort and sophistication located in the desirable area near downtown Dallas, GA. This exquisite 6-bedroom, 3.5-bath residence epitomizes modern living on a FINISHED BASEMENT. Upon entering, you are greeted by a stunning foyer with vaulted ceilings and abundant natural light. The elegant chandelier in the grand entrance seamlessly leads into a formal dining room adorned with intricate wood crown molding throughout. The meticulously maintained interior features exquisite real hardwood flooring on the main level, enhancing the home's overall beauty. The laundry room is also located on the main level. The spacious living room flows effortlessly into the charming oak wood kitchen, which is equipped with an island and sleek stainless steel appliances, creating the perfect setting for both entertaining and everyday living. Upstairs, three bedrooms share a full bath. The master suite boasts vaulted tray ceilings, two walk-in closets (one being oversized and the other embodying custom drawers), and a luxurious master bath with a separate shower and jet tub featuring a spa-like ambiance with beautiful tile finishes. The newly finished modern basement is a must-see, offering endless possibilities. This beautiful space includes double crown molding, real hardwood floors, a luxury full bath accompanied by an LED-lighted mirror, two additional bedrooms with walk-in closets, modern fixtures, and a separate dry bar area with a wine cooler. This basement has much potential and can be envisioned as a short-term rental, studio office, mother-in-law suite, additional accommodations, or even a mini-theater. Possibilities are endless with this space. The exterior of this home features well-manicured landscaping with a shaded front porch and a two-car garage, and the backyard boasts an updated, freshly painted deck. This home is a must see!
Zillow last checked: 8 hours ago
Listing updated: March 14, 2025 at 10:54pm
Listing Provided by:
Dzondria Tarver,
EXP Realty, LLC.
Bought with:
MICHELLE VASTAKISSMITH, 281715
Atlanta Communities
Source: FMLS GA,MLS#: 7520355
Facts & features
Interior
Bedrooms & bathrooms
- Bedrooms: 6
- Bathrooms: 4
- Full bathrooms: 3
- 1/2 bathrooms: 1
Primary bedroom
- Features: Oversized Master
- Level: Oversized Master
Bedroom
- Features: Oversized Master
Primary bathroom
- Features: Double Vanity, Separate His/Hers, Separate Tub/Shower, Whirlpool Tub
Dining room
- Features: Separate Dining Room
Kitchen
- Features: Eat-in Kitchen, Kitchen Island, Pantry, Solid Surface Counters, View to Family Room
Heating
- Heat Pump
Cooling
- Ceiling Fan(s), Electric, Heat Pump
Appliances
- Included: Dishwasher, Disposal, Gas Cooktop, Gas Oven, Microwave, Self Cleaning Oven
- Laundry: Laundry Room, Main Level, Sink
Features
- Crown Molding, Dry Bar, High Ceilings 9 ft Lower, High Ceilings 9 ft Main, High Ceilings 9 ft Upper, His and Hers Closets, Recessed Lighting, Tray Ceiling(s), Walk-In Closet(s)
- Flooring: Carpet, Ceramic Tile, Hardwood
- Windows: Double Pane Windows, Insulated Windows
- Basement: Exterior Entry,Finished,Finished Bath,Full,Interior Entry
- Number of fireplaces: 1
- Fireplace features: Electric, Family Room
- Common walls with other units/homes: No Common Walls
Interior area
- Total structure area: 3,025
- Total interior livable area: 3,025 sqft
- Finished area above ground: 2,100
- Finished area below ground: 925
Property
Parking
- Total spaces: 2
- Parking features: Garage, Garage Door Opener, Garage Faces Front, Kitchen Level
- Garage spaces: 2
Accessibility
- Accessibility features: None
Features
- Levels: Three Or More
- Patio & porch: Covered, Deck, Front Porch
- Exterior features: Rear Stairs, No Dock
- Pool features: None
- Has spa: Yes
- Spa features: Bath, None
- Fencing: None
- Has view: Yes
- View description: Other
- Waterfront features: None
- Body of water: None
Lot
- Size: 8,712 sqft
- Features: Back Yard, Landscaped
Details
- Additional structures: None
- Parcel number: 064165
- Other equipment: Dehumidifier
- Horse amenities: None
Construction
Type & style
- Home type: SingleFamily
- Architectural style: Craftsman,Modern,Traditional
- Property subtype: Single Family Residence, Residential
Materials
- Brick Front, Vinyl Siding
- Foundation: Slab
- Roof: Composition
Condition
- Resale
- New construction: No
- Year built: 2005
Utilities & green energy
- Electric: 220 Volts
- Sewer: Public Sewer
- Water: Public
- Utilities for property: Cable Available, Electricity Available, Water Available
Green energy
- Energy efficient items: None
- Energy generation: None
Community & neighborhood
Security
- Security features: Carbon Monoxide Detector(s), Closed Circuit Camera(s), Smoke Detector(s)
Community
- Community features: None
Location
- Region: Dallas
- Subdivision: Atcheson Park
HOA & financial
HOA
- Has HOA: Yes
- HOA fee: $232 annually
- Services included: Swim
Other
Other facts
- Road surface type: Asphalt
Price history
| Date | Event | Price |
|---|---|---|
| 3/13/2025 | Sold | $377,000-4.6%$125/sqft |
Source: | ||
| 2/14/2025 | Pending sale | $395,000$131/sqft |
Source: | ||
| 2/7/2025 | Listed for sale | $395,000-2.5%$131/sqft |
Source: | ||
| 2/3/2025 | Listing removed | $405,000$134/sqft |
Source: | ||
| 2/1/2025 | Listed for sale | $405,000$134/sqft |
Source: | ||
Public tax history
| Year | Property taxes | Tax assessment |
|---|---|---|
| 2025 | $4,398 +3.1% | $140,932 +5.4% |
| 2024 | $4,266 +8.4% | $133,760 +2.8% |
| 2023 | $3,935 +9% | $130,120 +19.8% |
Find assessor info on the county website
Neighborhood: 30132
Nearby schools
GreatSchools rating
- 4/10Northside Elementary SchoolGrades: PK-5Distance: 1.6 mi
- 5/10Herschel Jones Middle SchoolGrades: 6-8Distance: 0.6 mi
- 4/10Paulding County High SchoolGrades: 9-12Distance: 2.9 mi
Schools provided by the listing agent
- Elementary: Northside - Paulding
- Middle: Herschel Jones
- High: Paulding County
Source: FMLS GA. This data may not be complete. We recommend contacting the local school district to confirm school assignments for this home.
Get a cash offer in 3 minutes
Find out how much your home could sell for in as little as 3 minutes with a no-obligation cash offer.
Estimated market value
$376,700
Get a cash offer in 3 minutes
Find out how much your home could sell for in as little as 3 minutes with a no-obligation cash offer.
Estimated market value
$376,700

