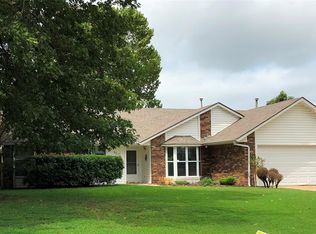Sold for $249,000
$249,000
306 Phoenix Village Rd, Muskogee, OK 74403
3beds
2,060sqft
Single Family Residence
Built in 1988
0.36 Acres Lot
$251,200 Zestimate®
$121/sqft
$1,562 Estimated rent
Home value
$251,200
Estimated sales range
Not available
$1,562/mo
Zestimate® history
Loading...
Owner options
Explore your selling options
What's special
This well-cared-for, custom-built full-brick home offers 3 spacious bedrooms, 2 full baths of thoughtfully designed living space. Built by the sellers' parents, this home exudes quality craftsmanship and pride of ownership throughout.
Step inside to a large living room featuring a cozy wood-burning fireplace and elegant luxury vinyl flooring that extends through the main living areas. Just off the living room is a formal dining area—perfect for family gatherings and entertaining.
The kitchen is a standout with abundant cabinetry, stainless steel appliances including a gas stove, a nice breakfast area, and the refrigerator stays. Adjacent to the kitchen is a large utility room with a walk-in pantry and a built-in workspace—offering both function and convenience.
All bedrooms are generously sized, with the first bedroom featuring a walk-in closet. The main bedroom suite boasts double walk-in closets and a private en-suite bath for your comfort.
Outside, enjoy a covered front porch and a covered back porch overlooking beautifully landscaped grounds. The oversized garage provides ample room for parking and storage. A separate storage building on the property includes electricity and is stubbed for gas—ideal for a workshop or hobby space.
This one-of-a-kind home has been lovingly maintained and is ready for its next chapter. A true must-see!
Zillow last checked: 8 hours ago
Listing updated: September 05, 2025 at 01:56pm
Listed by:
Stacy Alexander 918-869-2323,
RE/MAX & ASSOCIATES
Bought with:
Alisha Cooper, 201411
Chinowth & Cohen
Source: MLS Technology, Inc.,MLS#: 2529410 Originating MLS: MLS Technology
Originating MLS: MLS Technology
Facts & features
Interior
Bedrooms & bathrooms
- Bedrooms: 3
- Bathrooms: 2
- Full bathrooms: 2
Heating
- Central, Gas
Cooling
- Central Air
Appliances
- Included: Dishwasher, Disposal, Gas Water Heater, Oven, Range, Refrigerator, Stove
- Laundry: Washer Hookup, Electric Dryer Hookup
Features
- Attic, Laminate Counters, Vaulted Ceiling(s), Ceiling Fan(s), Gas Range Connection
- Flooring: Tile, Vinyl
- Doors: Insulated Doors, Storm Door(s)
- Windows: Aluminum Frames, Insulated Windows
- Number of fireplaces: 1
- Fireplace features: Wood Burning
Interior area
- Total structure area: 2,060
- Total interior livable area: 2,060 sqft
Property
Parking
- Total spaces: 2
- Parking features: Attached, Garage
- Attached garage spaces: 2
Features
- Levels: One
- Stories: 1
- Patio & porch: Covered, Patio, Porch
- Exterior features: Rain Gutters
- Pool features: None
- Fencing: Privacy
Lot
- Size: 0.36 Acres
- Features: Mature Trees
Details
- Additional structures: Storage
- Parcel number: 528031021004102504
Construction
Type & style
- Home type: SingleFamily
- Property subtype: Single Family Residence
Materials
- Brick, Wood Frame
- Foundation: Slab
- Roof: Asphalt,Fiberglass
Condition
- Year built: 1988
Utilities & green energy
- Sewer: Public Sewer
- Water: Public
- Utilities for property: Electricity Available, Natural Gas Available, Water Available
Green energy
- Energy efficient items: Doors, Windows
Community & neighborhood
Security
- Security features: No Safety Shelter, Smoke Detector(s)
Community
- Community features: Gutter(s)
Location
- Region: Muskogee
- Subdivision: Phoenix Village Iii
Other
Other facts
- Listing terms: Conventional,FHA,VA Loan
Price history
| Date | Event | Price |
|---|---|---|
| 9/5/2025 | Sold | $249,000-1.4%$121/sqft |
Source: | ||
| 8/1/2025 | Pending sale | $252,500$123/sqft |
Source: | ||
| 7/26/2025 | Listed for sale | $252,500$123/sqft |
Source: | ||
| 7/16/2025 | Pending sale | $252,500$123/sqft |
Source: | ||
| 7/9/2025 | Listed for sale | $252,500$123/sqft |
Source: | ||
Public tax history
| Year | Property taxes | Tax assessment |
|---|---|---|
| 2024 | $2,024 +6.4% | $18,572 |
| 2023 | $1,902 +7.9% | $18,572 +5% |
| 2022 | $1,763 +9.7% | $17,688 +10.3% |
Find assessor info on the county website
Neighborhood: 74403
Nearby schools
GreatSchools rating
- 4/10Creek Elementary SchoolGrades: K-5Distance: 0.4 mi
- 7/108TH AND 9TH GRADE ACADEMYGrades: 8-9Distance: 1.4 mi
- 3/10Muskogee High SchoolGrades: 9-12Distance: 2.6 mi
Schools provided by the listing agent
- Elementary: Grant Foreman
- High: Muskogee
- District: Muskogee - Sch Dist (K5)
Source: MLS Technology, Inc.. This data may not be complete. We recommend contacting the local school district to confirm school assignments for this home.
Get pre-qualified for a loan
At Zillow Home Loans, we can pre-qualify you in as little as 5 minutes with no impact to your credit score.An equal housing lender. NMLS #10287.
