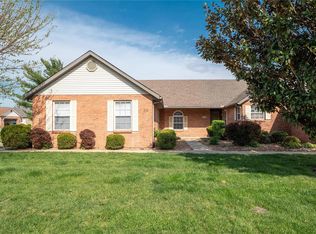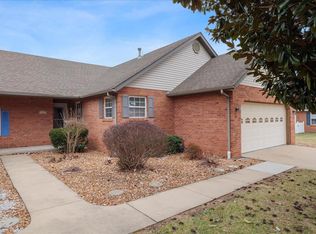Closed
Listing Provided by:
Beth L Ortega 618-616-3241,
RE/MAX Preferred
Bought with: Re/Max Signature Properties
$192,500
306 Radcliff Rd, Shiloh, IL 62221
2beds
1,382sqft
Single Family Residence
Built in 1997
6,098.4 Square Feet Lot
$209,000 Zestimate®
$139/sqft
$1,587 Estimated rent
Home value
$209,000
$199,000 - $219,000
$1,587/mo
Zestimate® history
Loading...
Owner options
Explore your selling options
What's special
Exceptional former builder display villa! Open layout, low-maintenance features, spacious corner lot with a charming rear patio enclosed by a white vinyl fence. Inviting angled foyer adorned with gleaming hardwood floors. The Great Room is a true focal point, featuring a cathedral ceiling, elegant plant shelves, & a cozy gas log fireplace. The well-appointed kitchen is perfect for both everyday meals and entertaining, offering a breakfast bar area and showcasing ample cabinetry. The master suite is a sanctuary unto itself, boasting a double door entry, a generously sized walk-in closet, and an open vanity area designed for effortless mornings. The ensuite bathroom features a separate shower and toilet area, adding to the convenience and luxury of this space. The second bedroom is equally spacious, with a charming palladium top window. Spacious 2nd bath, side load 2 car oversized garage, and much more! Located in a convenient subdivision, with easy access to Scott Air Force Base & I64.
Zillow last checked: 8 hours ago
Listing updated: April 28, 2025 at 05:33pm
Listing Provided by:
Beth L Ortega 618-616-3241,
RE/MAX Preferred
Bought with:
Jessica Michalke, 475179090
Re/Max Signature Properties
Source: MARIS,MLS#: 24005830 Originating MLS: Southwestern Illinois Board of REALTORS
Originating MLS: Southwestern Illinois Board of REALTORS
Facts & features
Interior
Bedrooms & bathrooms
- Bedrooms: 2
- Bathrooms: 2
- Full bathrooms: 2
- Main level bathrooms: 2
- Main level bedrooms: 2
Bedroom
- Features: Floor Covering: Carpeting, Wall Covering: None
- Level: Main
- Area: 144
- Dimensions: 12x12
Bedroom
- Features: Floor Covering: Carpeting, Wall Covering: None
- Level: Main
- Area: 195
- Dimensions: 13x15
Bathroom
- Features: Floor Covering: Vinyl, Wall Covering: None
- Level: Main
- Area: 35
- Dimensions: 5x7
Bathroom
- Features: Floor Covering: Vinyl, Wall Covering: None
- Level: Main
- Area: 40
- Dimensions: 5x8
Great room
- Features: Floor Covering: Carpeting, Wall Covering: None
- Level: Main
- Area: 336
- Dimensions: 24x14
Kitchen
- Features: Floor Covering: Vinyl, Wall Covering: None
- Level: Main
- Area: 216
- Dimensions: 18x12
Other
- Features: Floor Covering: Wood, Wall Covering: None
- Level: Main
- Area: 60
- Dimensions: 12x5
Heating
- Forced Air, Natural Gas
Cooling
- Central Air, Electric
Appliances
- Included: Gas Water Heater, Dishwasher, Electric Range, Electric Oven
- Laundry: Main Level
Features
- Entrance Foyer, Breakfast Bar, Eat-in Kitchen, Open Floorplan, Vaulted Ceiling(s), Walk-In Closet(s), Dining/Living Room Combo
- Flooring: Carpet, Hardwood
- Doors: Panel Door(s)
- Basement: Crawl Space
- Number of fireplaces: 1
- Fireplace features: Great Room
Interior area
- Total structure area: 1,382
- Total interior livable area: 1,382 sqft
- Finished area above ground: 1,382
- Finished area below ground: 0
Property
Parking
- Total spaces: 2
- Parking features: Attached, Garage
- Attached garage spaces: 2
Features
- Levels: One
- Patio & porch: Patio
Lot
- Size: 6,098 sqft
- Dimensions: 58 x 110 x 58.6 x 85
Details
- Parcel number: 0812.0128004
- Special conditions: Standard
Construction
Type & style
- Home type: SingleFamily
- Architectural style: Traditional
- Property subtype: Single Family Residence
Materials
- Brick Veneer
Condition
- Year built: 1997
Details
- Builder name: Bob Dees
Utilities & green energy
- Sewer: Public Sewer
- Water: Public
- Utilities for property: Natural Gas Available
Community & neighborhood
Location
- Region: Shiloh
- Subdivision: Arlington Square
Other
Other facts
- Listing terms: Cash,Conventional,FHA,VA Loan
- Ownership: Private
- Road surface type: Concrete
Price history
| Date | Event | Price |
|---|---|---|
| 3/15/2024 | Sold | $192,500+2.1%$139/sqft |
Source: | ||
| 2/5/2024 | Pending sale | $188,500$136/sqft |
Source: | ||
| 2/1/2024 | Listed for sale | $188,500+65.4%$136/sqft |
Source: | ||
| 8/10/2016 | Sold | $114,000-0.8%$82/sqft |
Source: | ||
| 7/13/2016 | Pending sale | $114,900$83/sqft |
Source: Re/Max Signature Properties #16039110 Report a problem | ||
Public tax history
| Year | Property taxes | Tax assessment |
|---|---|---|
| 2023 | $2,373 -8.8% | $49,307 +9.8% |
| 2022 | $2,602 +2.6% | $44,906 +4.3% |
| 2021 | $2,535 +3.9% | $43,063 +4.2% |
Find assessor info on the county website
Neighborhood: 62221
Nearby schools
GreatSchools rating
- 4/10Whiteside Middle SchoolGrades: 5-8Distance: 0.7 mi
- 5/10Belleville High School-EastGrades: 9-12Distance: 2.1 mi
- 6/10Whiteside Elementary SchoolGrades: PK-4Distance: 0.9 mi
Schools provided by the listing agent
- Elementary: Whiteside Dist 115
- Middle: Whiteside Dist 115
- High: Belleville High School-East
Source: MARIS. This data may not be complete. We recommend contacting the local school district to confirm school assignments for this home.
Get a cash offer in 3 minutes
Find out how much your home could sell for in as little as 3 minutes with a no-obligation cash offer.
Estimated market value
$209,000

