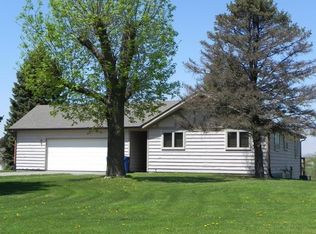Custom built, one of a kind home in Fyre Lake Subdivision. This unique very well maintained home, could be yours. 1st floor master with very large bright master bath! Relax in your whirlpool tub. Head into large Great room and get warm by the fire! The rest of the evening spend downstairs in your very large finished basement. Either exercising or playing games. Work to do? yes there is a home office. You will love the summers on the lake. Come and see for yourself, you will be pleasantly surprised!
This property is off market, which means it's not currently listed for sale or rent on Zillow. This may be different from what's available on other websites or public sources.
