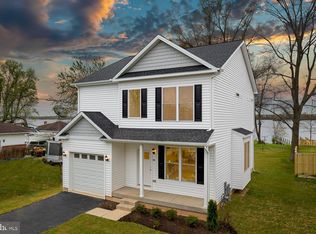Sold for $460,000
$460,000
306 Riverside Dr, Baltimore, MD 21221
4beds
1,519sqft
Single Family Residence
Built in 1924
0.73 Acres Lot
$462,800 Zestimate®
$303/sqft
$2,208 Estimated rent
Home value
$462,800
$426,000 - $504,000
$2,208/mo
Zestimate® history
Loading...
Owner options
Explore your selling options
What's special
BACK RIVER WATERFRONT - Four bedroom one and a half bathroom home on MASSIVE 3/4 acre lot for privacy, expansion and/or development. Fabulous custom six foot wide pier with multiple slips and updated bulkhead. SCHEDULE YOUR SHOWINGS NOW!
Zillow last checked: 8 hours ago
Listing updated: September 13, 2025 at 01:22am
Listed by:
John Carroll 410-648-6844,
Village Real Estate Company LLC
Bought with:
Joan Klein, 35074
O'Conor, Mooney & Fitzgerald
Source: Bright MLS,MLS#: MDBC2133476
Facts & features
Interior
Bedrooms & bathrooms
- Bedrooms: 4
- Bathrooms: 2
- Full bathrooms: 1
- 1/2 bathrooms: 1
- Main level bathrooms: 1
- Main level bedrooms: 4
Primary bedroom
- Features: Flooring - Carpet
- Level: Main
- Area: 140 Square Feet
- Dimensions: 14 X 10
Bedroom 2
- Features: Flooring - Carpet
- Level: Main
- Area: 108 Square Feet
- Dimensions: 12 X 9
Bedroom 3
- Features: Flooring - Carpet
- Level: Main
- Area: 135 Square Feet
- Dimensions: 15 X 9
Bedroom 4
- Features: Flooring - Carpet
- Level: Main
- Area: 135 Square Feet
- Dimensions: 15 X 9
Dining room
- Features: Flooring - Carpet
- Level: Main
- Area: 150 Square Feet
- Dimensions: 15 X 10
Family room
- Features: Flooring - Carpet
- Level: Main
- Area: 270 Square Feet
- Dimensions: 30 X 9
Kitchen
- Features: Flooring - Vinyl
- Level: Main
- Area: 144 Square Feet
- Dimensions: 16 X 9
Living room
- Features: Flooring - Carpet
- Level: Main
- Area: 266 Square Feet
- Dimensions: 19 X 14
Other
- Features: Flooring - Vinyl
- Level: Main
- Area: 162 Square Feet
- Dimensions: 18 X 9
Heating
- Forced Air, Natural Gas
Cooling
- Central Air, Electric
Appliances
- Included: Cooktop, Gas Water Heater
Features
- Kitchen - Table Space, Dining Area
- Basement: Full,Connecting Stairway,Front Entrance,Walk-Out Access
- Has fireplace: No
Interior area
- Total structure area: 3,038
- Total interior livable area: 1,519 sqft
- Finished area above ground: 1,519
- Finished area below ground: 0
Property
Parking
- Total spaces: 5
- Parking features: Off Street, Driveway
- Uncovered spaces: 5
Accessibility
- Accessibility features: None
Features
- Levels: One
- Stories: 1
- Pool features: None
- Has view: Yes
- View description: Water, River
- Has water view: Yes
- Water view: Water,River
- Waterfront features: Private Dock Site, Boat - Powered, Personal Watercraft (PWC), Private Access, Waterski/Wakeboard, Swimming Allowed, River
- Body of water: Back River
- Frontage length: Water Frontage Ft: 100
Lot
- Size: 0.73 Acres
Details
- Additional structures: Above Grade, Below Grade
- Parcel number: 04151515540110
- Zoning: RESIDENTIAL
- Special conditions: Standard
Construction
Type & style
- Home type: SingleFamily
- Architectural style: Ranch/Rambler
- Property subtype: Single Family Residence
Materials
- Brick
- Foundation: Block
- Roof: Architectural Shingle
Condition
- New construction: No
- Year built: 1924
Utilities & green energy
- Sewer: Public Sewer
- Water: Public
Community & neighborhood
Location
- Region: Baltimore
- Subdivision: Essex
Other
Other facts
- Listing agreement: Exclusive Right To Sell
- Ownership: Fee Simple
Price history
| Date | Event | Price |
|---|---|---|
| 9/12/2025 | Sold | $460,000-7.8%$303/sqft |
Source: | ||
| 9/10/2025 | Pending sale | $499,000$329/sqft |
Source: | ||
| 7/17/2025 | Listed for sale | $499,000+66.3%$329/sqft |
Source: | ||
| 11/4/2009 | Sold | $300,000-6%$197/sqft |
Source: Public Record Report a problem | ||
| 9/12/2009 | Price change | $319,000-0.3%$210/sqft |
Source: NRT MidAtlantic #BC7152733 Report a problem | ||
Public tax history
| Year | Property taxes | Tax assessment |
|---|---|---|
| 2025 | $4,095 +6.9% | $349,000 +10.4% |
| 2024 | $3,831 +11.6% | $316,100 +11.6% |
| 2023 | $3,432 +2.3% | $283,200 |
Find assessor info on the county website
Neighborhood: 21221
Nearby schools
GreatSchools rating
- 3/10Sussex Elementary SchoolGrades: PK-5Distance: 0.4 mi
- 4/10Deep Creek Middle SchoolGrades: 6-8Distance: 1.5 mi
- 3/10Chesapeake High SchoolGrades: 9-12Distance: 3.2 mi
Schools provided by the listing agent
- District: Baltimore County Public Schools
Source: Bright MLS. This data may not be complete. We recommend contacting the local school district to confirm school assignments for this home.
Get a cash offer in 3 minutes
Find out how much your home could sell for in as little as 3 minutes with a no-obligation cash offer.
Estimated market value$462,800
Get a cash offer in 3 minutes
Find out how much your home could sell for in as little as 3 minutes with a no-obligation cash offer.
Estimated market value
$462,800
