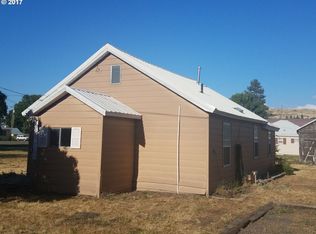Well kept "Good Sense" manufactured double wide home with a large metal shop on oversized lot overlooking the town. Two bedrooms that can easily be made back in to three, two full sized bathrooms, wrap around deck, large shop has concrete floor, 220 wiring. Large metal shed for storage. New water and city sewer lines. Attached carport with concrete pad. Beautiful landscaping,fruit trees, flowers of all kinds. Fenced garden spot.
This property is off market, which means it's not currently listed for sale or rent on Zillow. This may be different from what's available on other websites or public sources.

