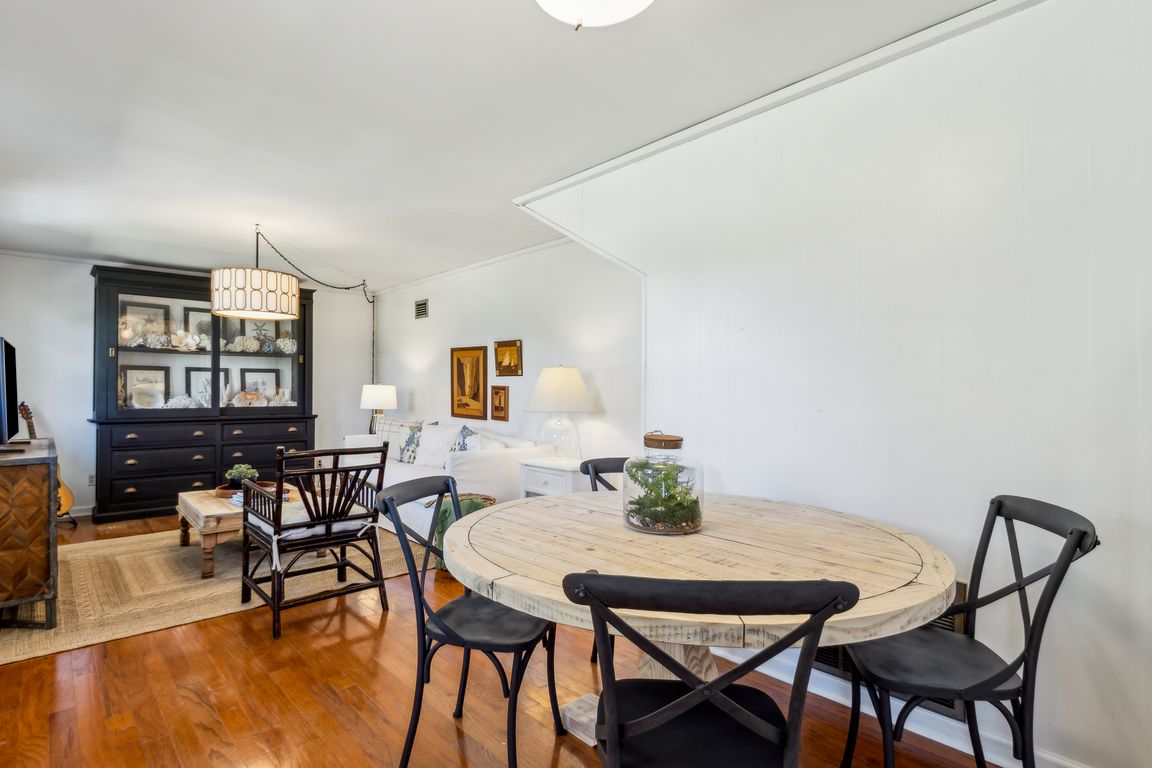
For sale
$899,000
3beds
2,290sqft
306 S 7th St, Fernandina Beach, FL 32034
3beds
2,290sqft
Single family residence
Built in 1900
7,705 sqft
Open parking
$393 price/sqft
What's special
Modern upgradesOriginal characterClassic brick exteriorPicket fenced backyardOversized lotFinished original wood floorsHistoric brick beauty
CHARACTER! PROXIMITY! AND A 75' OVERSIZED LOT IN DOWNTOWN FERNANDINA! This Historic brick beauty in the heart of downtown Fernandina has updated bathrooms, kitchen and in an ideal location offering timeless charm just steps from the shops, restaurants, and culture. With 3BR/2.5BA, and a spacious layout, this home blends original character ...
- 5 days
- on Zillow |
- 2,067 |
- 65 |
Source: AINCAR,MLS#: 113094 Originating MLS: Amelia Island-Nassau County Assoc of Realtors Inc
Originating MLS: Amelia Island-Nassau County Assoc of Realtors Inc
Travel times
Family Room
Kitchen
Primary Bedroom
Zillow last checked: 7 hours ago
Listing updated: August 02, 2025 at 10:07am
Listed by:
Jenny Schaffer 904-557-4739,
SUMMER HOUSE REALTY,
Jenna Griffith 904-624-0855,
SUMMER HOUSE REALTY
Source: AINCAR,MLS#: 113094 Originating MLS: Amelia Island-Nassau County Assoc of Realtors Inc
Originating MLS: Amelia Island-Nassau County Assoc of Realtors Inc
Facts & features
Interior
Bedrooms & bathrooms
- Bedrooms: 3
- Bathrooms: 3
- Full bathrooms: 2
- Partial bathrooms: 1
Primary bedroom
- Description: Flooring: Wood
- Level: Upper
- Dimensions: 12.2x13.4
Bedroom
- Description: Flooring: Wood
- Level: Main
- Dimensions: 11x11
Bedroom
- Description: Flooring: Wood
- Level: Main
- Dimensions: 10.5x10.11
Bathroom
- Description: Flooring: Tile
- Level: Lower
- Dimensions: 5x4.2
Bathroom
- Description: Flooring: Tile
- Level: Upper
- Dimensions: 9.8x7.9
Dining room
- Description: Flooring: Wood
- Level: Main
- Dimensions: 10.11x11.1
Family room
- Description: Flooring: Wood
- Level: Lower
- Dimensions: 11.4x29.3
Kitchen
- Description: Flooring: Wood
- Level: Main
- Dimensions: 11.8x11.1
Living room
- Description: Flooring: Wood
- Level: Main
- Dimensions: 13.11x11.1
Utility room
- Description: Flooring: Concrete
- Level: Lower
- Dimensions: 7x7.5
Heating
- Central, Electric
Cooling
- Central Air, Electric
Appliances
- Included: Dryer, Dishwasher, Microwave, Refrigerator, Stove, Washer
Features
- Ceiling Fan(s), Window Treatments
- Windows: Aluminum Frames, Wood Frames, Blinds
Interior area
- Total structure area: 2,290
- Total interior livable area: 2,290 sqft
Video & virtual tour
Property
Parking
- Parking features: Driveway, On Street
- Has uncovered spaces: Yes
Features
- Levels: Two
- Stories: 2
- Patio & porch: Front Porch
- Pool features: None
Lot
- Size: 7,705.76 Square Feet
- Dimensions: 75 x 100
Details
- Parcel number: 000031180001280012
- Zoning: R-2
Construction
Type & style
- Home type: SingleFamily
- Architectural style: Two Story
- Property subtype: Single Family Residence
Materials
- Brick
- Roof: Shingle
Condition
- Resale
- Year built: 1900
Utilities & green energy
- Sewer: Public Sewer
- Water: Public
Community & HOA
HOA
- Has HOA: No
Location
- Region: Fernandina Beach
Financial & listing details
- Price per square foot: $393/sqft
- Tax assessed value: $516,616
- Annual tax amount: $8,700
- Date on market: 7/29/2025
- Listing terms: Cash,Conventional
- Road surface type: Paved